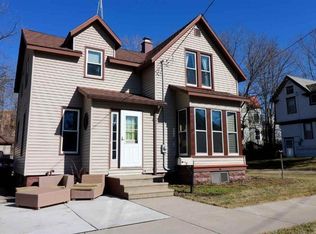Closed
$251,000
240 5th Street, Reedsburg, WI 53959
2beds
1,406sqft
Single Family Residence
Built in 1959
4,791.6 Square Feet Lot
$262,700 Zestimate®
$179/sqft
$1,669 Estimated rent
Home value
$262,700
$215,000 - $323,000
$1,669/mo
Zestimate® history
Loading...
Owner options
Explore your selling options
What's special
Showings begin 4/18/25 at open house. Step into this meticulously maintained home & original hardwood floors greet you, extending throughout. The spacious living room is bathed in natural light from large front windows adorned w/ custom window coverings, creating a warm & welcoming atmosphere. The kitchen features new appliances, offering a modern touch for culinary enthusiasts. The sunroom's windows invite you to explore the fenced backyard, a true outdoor retreat. Enjoy mature gardens, 2 decks, and a quaint patio?perfect for relaxing. Fresh paint enhances both the interior & the recently updated aluminum/steel exterior, providing a crisp, clean appearance throughout. The basement presents endless possibilities for hobbies, a workshop, or additional living space. Ready for its next owner.
Zillow last checked: 8 hours ago
Listing updated: May 15, 2025 at 08:30pm
Listed by:
Vicki Chaussee vickichaussee@realtyexecutives.com,
Realty Executives Cooper Spransy,
Kim Elton,
Realty Executives Cooper Spransy
Bought with:
Nancy Zingsheim
Source: WIREX MLS,MLS#: 1997703 Originating MLS: South Central Wisconsin MLS
Originating MLS: South Central Wisconsin MLS
Facts & features
Interior
Bedrooms & bathrooms
- Bedrooms: 2
- Bathrooms: 2
- Full bathrooms: 1
- 1/2 bathrooms: 1
- Main level bedrooms: 2
Primary bedroom
- Level: Main
- Area: 132
- Dimensions: 12 x 11
Bedroom 2
- Level: Main
- Area: 117
- Dimensions: 13 x 9
Bathroom
- Features: No Master Bedroom Bath
Kitchen
- Level: Main
- Area: 110
- Dimensions: 11 x 10
Living room
- Level: Main
- Area: 273
- Dimensions: 21 x 13
Heating
- Natural Gas, Other
Cooling
- Other, Wall Unit(s)
Appliances
- Included: Range/Oven, Refrigerator, Dishwasher, Microwave, Disposal, Window A/C, Washer, Dryer
Features
- High Speed Internet, Breakfast Bar
- Flooring: Wood or Sim.Wood Floors
- Basement: Full,Exposed,Full Size Windows,Sump Pump,Toilet Only,Block
Interior area
- Total structure area: 1,406
- Total interior livable area: 1,406 sqft
- Finished area above ground: 1,406
- Finished area below ground: 0
Property
Parking
- Total spaces: 1
- Parking features: 1 Car, Attached, Garage Door Opener
- Attached garage spaces: 1
Features
- Levels: One
- Stories: 1
- Patio & porch: Deck, Patio
- Fencing: Fenced Yard
Lot
- Size: 4,791 sqft
- Features: Sidewalks
Details
- Parcel number: 276078800000
- Zoning: Res
- Special conditions: Arms Length
Construction
Type & style
- Home type: SingleFamily
- Architectural style: Ranch
- Property subtype: Single Family Residence
Materials
- Aluminum/Steel
Condition
- 21+ Years
- New construction: No
- Year built: 1959
Utilities & green energy
- Sewer: Public Sewer
- Water: Public
Community & neighborhood
Location
- Region: Reedsburg
- Municipality: Reedsburg
Price history
| Date | Event | Price |
|---|---|---|
| 5/15/2025 | Sold | $251,000+0.4%$179/sqft |
Source: | ||
| 4/21/2025 | Contingent | $249,900$178/sqft |
Source: | ||
| 4/17/2025 | Listed for sale | $249,900+78.6%$178/sqft |
Source: | ||
| 5/31/2018 | Sold | $139,900$100/sqft |
Source: Public Record Report a problem | ||
| 4/12/2018 | Pending sale | $139,900$100/sqft |
Source: First Weber Inc #1822552 Report a problem | ||
Public tax history
| Year | Property taxes | Tax assessment |
|---|---|---|
| 2024 | $2,967 -1% | $188,000 +31.3% |
| 2023 | $2,998 -0.6% | $143,200 |
| 2022 | $3,016 +13.5% | $143,200 |
Find assessor info on the county website
Neighborhood: 53959
Nearby schools
GreatSchools rating
- NAPineview Elementary SchoolGrades: PK-2Distance: 0.8 mi
- 6/10Webb Middle SchoolGrades: 6-8Distance: 0.3 mi
- 5/10Reedsburg Area High SchoolGrades: 9-12Distance: 1.2 mi
Schools provided by the listing agent
- Elementary: Pineview
- Middle: Webb
- High: Reedsburg Area
- District: Reedsburg
Source: WIREX MLS. This data may not be complete. We recommend contacting the local school district to confirm school assignments for this home.

Get pre-qualified for a loan
At Zillow Home Loans, we can pre-qualify you in as little as 5 minutes with no impact to your credit score.An equal housing lender. NMLS #10287.
Sell for more on Zillow
Get a free Zillow Showcase℠ listing and you could sell for .
$262,700
2% more+ $5,254
With Zillow Showcase(estimated)
$267,954