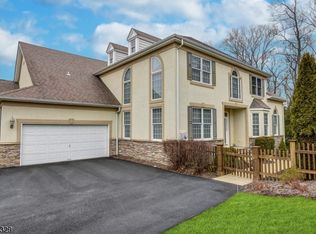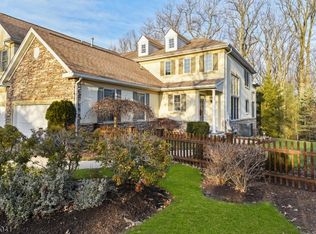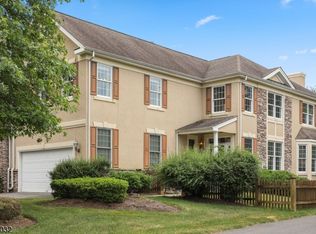Beautiful Bordeaux model with extensive updates. Updated kitchen featuring granite countertops with stainless steel appliances including a double oven, microwave drawer, French door refrigerator and new flooring. Updated primary bath featuring a double sink new cabinet, beautiful shower tile, jetted tub surround tile and fixtures. Finished walk-out basement with bonus powder room coffee bar. Hardwood flooring in upstairs media loft. Oversized closets with custom built-in. Newer Trex deck. Flagstone exterior steps to backyard. Close to restaurants, coffee shop, grocery shopping, Main Street and easy access to Rt 206. Window treatments included. Move right in!
This property is off market, which means it's not currently listed for sale or rent on Zillow. This may be different from what's available on other websites or public sources.


