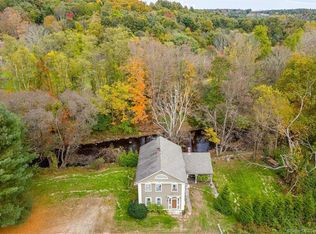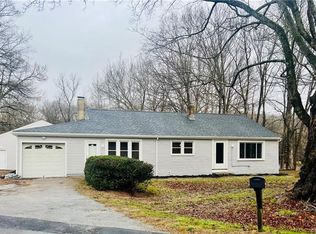Sold for $310,000
$310,000
24 Wrights Crossing Road, Pomfret, CT 06259
3beds
2,806sqft
Single Family Residence
Built in 1750
1.22 Acres Lot
$332,600 Zestimate®
$110/sqft
$2,671 Estimated rent
Home value
$332,600
$243,000 - $456,000
$2,671/mo
Zestimate® history
Loading...
Owner options
Explore your selling options
What's special
Nestled in the picturesque town of Pomfret, this 3-4 bedroom, 1.5-bath, Colonial-Style home boasts 2,806 sq. ft. of unique character and charm. With original wide-plank flooring, exposed beams, and period details throughout, this home showcases the craftsmanship of yesteryear. Enjoy generously-sized living spaces, perfect for family gatherings and entertaining guests. The main level has an updated kitchen with hardwood floors, breakfast bar and stainless appliances, a formal fire-placed dining room, a large living room with a pellet stove insert, and a versatile space that offers so many uses, i.e., main level bedroom, home office, den, workout room, etc. Just off the kitchen is a spacious family room with vaulted ceilings, architectural wood beams, skylights, pellet stove, and sliders leading out to an inviting outdoor patio - an ideal spot for gatherings with family & friends or simply unwinding after a long day. On the upper level you will find 3 bedrooms, laundry area & a full bath. There are two outbuilding spaces perfect for both functional and creative uses; such as a gardening hub, workshop, studio, etc. Even the 2-car detached garage has a multi-use heated/finished space for a private home office/work area. The perfect blend of historic allure with modern amenities, this home is ideally located with private & preparatory schools nearby, scenic country-side roads, and convenient access to major routes. Don't miss your opportunity to own a piece of New England Charm.
Zillow last checked: 8 hours ago
Listing updated: November 08, 2024 at 12:38pm
Listed by:
Heather Ash Spadola 860-786-8080,
RE/MAX One 860-444-7362
Bought with:
Mary E. Wisneski, RES.0811573
Redfin Corporation
Source: Smart MLS,MLS#: 24030177
Facts & features
Interior
Bedrooms & bathrooms
- Bedrooms: 3
- Bathrooms: 2
- Full bathrooms: 1
- 1/2 bathrooms: 1
Primary bedroom
- Features: Fireplace
- Level: Upper
- Area: 248 Square Feet
- Dimensions: 15.5 x 16
Bedroom
- Features: Wide Board Floor
- Level: Upper
- Area: 150 Square Feet
- Dimensions: 12 x 12.5
Bedroom
- Features: Wide Board Floor
- Level: Upper
- Area: 144.5 Square Feet
- Dimensions: 8.5 x 17
Bathroom
- Features: Tub w/Shower
- Level: Upper
Bathroom
- Features: Tile Floor
- Level: Main
Den
- Features: Wide Board Floor
- Level: Main
- Area: 137.5 Square Feet
- Dimensions: 11 x 12.5
Dining room
- Features: Fireplace, Wide Board Floor
- Level: Main
- Area: 170.5 Square Feet
- Dimensions: 11 x 15.5
Family room
- Features: Skylight, Vaulted Ceiling(s), Beamed Ceilings, Ceiling Fan(s), Pellet Stove, Sliders
- Level: Main
- Area: 253.5 Square Feet
- Dimensions: 13 x 19.5
Kitchen
- Features: Beamed Ceilings, Breakfast Bar, Corian Counters, Country, Hardwood Floor
- Level: Main
- Area: 273 Square Feet
- Dimensions: 13 x 21
Living room
- Features: Beamed Ceilings, Fireplace, Pellet Stove, Wide Board Floor
- Level: Main
- Area: 248 Square Feet
- Dimensions: 15.5 x 16
Heating
- Hot Water, Steam, Other, Oil
Cooling
- Ceiling Fan(s), Window Unit(s)
Appliances
- Included: Gas Cooktop, Oven, Microwave, Refrigerator, Dishwasher, Washer, Dryer, Water Heater
- Laundry: Upper Level, Mud Room
Features
- Basement: Partial,Unfinished,Interior Entry,Dirt Floor
- Attic: Storage,Floored,Walk-up
- Number of fireplaces: 3
Interior area
- Total structure area: 2,806
- Total interior livable area: 2,806 sqft
- Finished area above ground: 2,806
Property
Parking
- Total spaces: 6
- Parking features: Detached, Off Street, Driveway, Unpaved
- Garage spaces: 2
- Has uncovered spaces: Yes
Features
- Patio & porch: Patio
- Exterior features: Garden, Stone Wall
Lot
- Size: 1.22 Acres
- Features: Few Trees, Dry, Sloped
Details
- Additional structures: Shed(s)
- Parcel number: 1708680
- Zoning: R-01
Construction
Type & style
- Home type: SingleFamily
- Architectural style: Colonial,Antique
- Property subtype: Single Family Residence
Materials
- Shake Siding, Wood Siding
- Foundation: Slab, Stone
- Roof: Asphalt
Condition
- New construction: No
- Year built: 1750
Utilities & green energy
- Sewer: Septic Tank
- Water: Well
Community & neighborhood
Community
- Community features: Basketball Court, Golf, Health Club, Lake, Library, Medical Facilities, Private School(s), Pool
Location
- Region: Pomfret Center
- Subdivision: Pomfret Center
Price history
| Date | Event | Price |
|---|---|---|
| 11/8/2024 | Sold | $310,000-16%$110/sqft |
Source: | ||
| 10/1/2024 | Pending sale | $369,000$132/sqft |
Source: | ||
| 9/15/2024 | Price change | $369,000-4.2%$132/sqft |
Source: | ||
| 8/22/2024 | Price change | $385,000-7.2%$137/sqft |
Source: | ||
| 8/8/2024 | Price change | $415,000-10.8%$148/sqft |
Source: | ||
Public tax history
| Year | Property taxes | Tax assessment |
|---|---|---|
| 2025 | $6,022 -16.3% | $290,500 +13.7% |
| 2024 | $7,198 +52% | $255,600 +44.3% |
| 2023 | $4,737 +0% | $177,100 |
Find assessor info on the county website
Neighborhood: 06259
Nearby schools
GreatSchools rating
- 6/10Pomfret Community SchoolGrades: PK-8Distance: 1.4 mi
Schools provided by the listing agent
- Elementary: Pomfret Community
- High: Woodstock Academy
Source: Smart MLS. This data may not be complete. We recommend contacting the local school district to confirm school assignments for this home.
Get pre-qualified for a loan
At Zillow Home Loans, we can pre-qualify you in as little as 5 minutes with no impact to your credit score.An equal housing lender. NMLS #10287.
Sell for more on Zillow
Get a Zillow Showcase℠ listing at no additional cost and you could sell for .
$332,600
2% more+$6,652
With Zillow Showcase(estimated)$339,252

