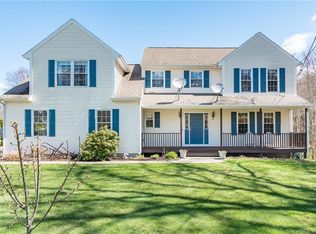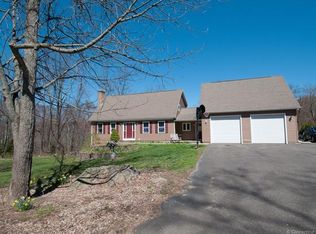Lovely well maintained and updated colonial home in beautiful park like setting. Beautiful 5 acres with scenic mountain views abuts state forest. Large living/dining with vaulted ceilings and wood burning fireplace. Spacious family room with new hardwood floors, large windows & sliders onto deck great for entertaining. Master bedroom suite, additional large bedroom with walk in closet lots of closets & storage space. New stainless appliances nice sized kitchen pantry Newer beautiful post & beam 1600 sq ft finished shop-barn insulated with loft, elec, 220V, lighting, water, & large lean-to with concrete. Landscaping includes flowering shrubs, stone walls, patio, fire-pit. Perfect for family and or animal lovers with hiking trails through Shenipsit and the Blue Blaze trails. Great private setting only a few minutes from town. Surrounded by scenic New England vistas, meadows, and stone walls.
This property is off market, which means it's not currently listed for sale or rent on Zillow. This may be different from what's available on other websites or public sources.


