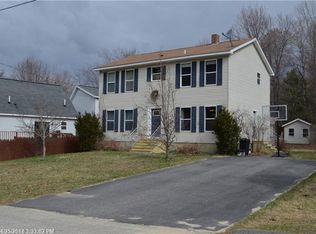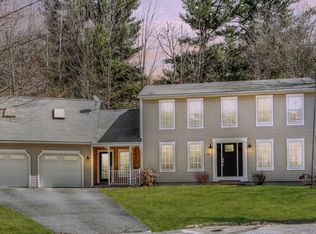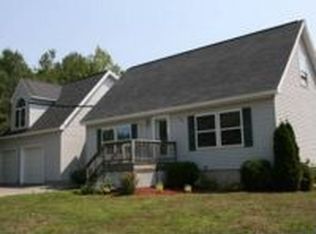Lovely 4 bedroom cape offers a beautiful familyroom above the garage, deck, above ground pool, hot tub, new shed, central vac throughout house and garage, ADT alarm system, all this and more located in a great neighborhood!
This property is off market, which means it's not currently listed for sale or rent on Zillow. This may be different from what's available on other websites or public sources.


