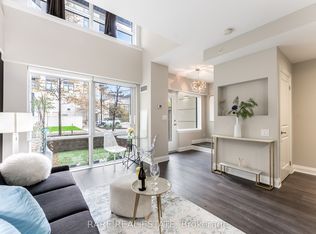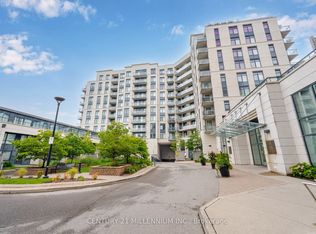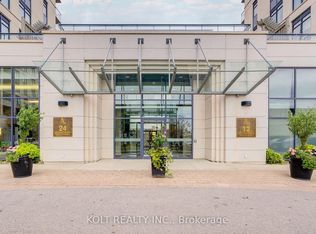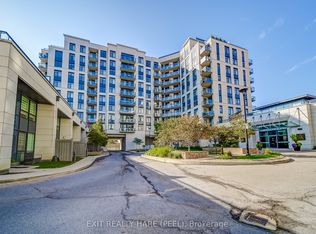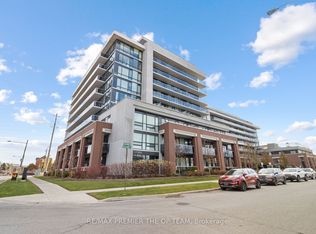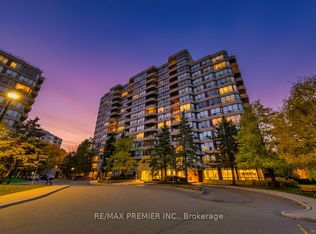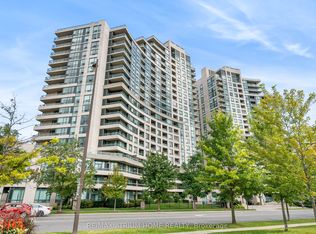Welcome To 24 Woodstream Blvd, Unit 710 - A Beautifully Kept 1-Bedroom + Den Condo At The Allegra Condos In Woodbridge That Checks All The Boxes For Comfort, Style, And Convenience. This 7th-Floor Unit Offers Nearly 800 Sq Ft With A Smart Open Layout, Tons Of Natural Light, And A Clean Modern Feel Throughout. The Kitchen Is Sleek And Functional With Granite Counters, Stainless Steel Appliances, And An Undermount Sink, Opening Up To A Bright Living Area That Walks Out To A Full Balcony With Great Views - Perfect For Morning Coffee Or Relaxing After A Long Day. The Primary Bedroom Features A Walk-In Closet With Custom Organizers And Its Own Ensuite, While The Den Has Built-In Cabinetry And A Desk, Making It Ideal For A Home Office Or Extra Storage. You'll Also Find A Convenient Powder Room For Guests And Sleek Laminate And Porcelain Flooring Throughout. Allegra Condos Offers Top-Notch Amenities Including 24-Hour Concierge And Security, Underground Parking, Gym, Sauna, Theatre Room, Party Room, And More. It's A Very Well-Managed And Clean Building, Close To Everything - Restaurants, Parks, Schools, Transit, And Quick Highway Access. Maintenance Fees Include Heat, A/C, Water, And Building Insurance, Keeping Things Simple And Stress-Free. A Great Opportunity To Own A Move-In Ready Condo In One Of Woodbridge's Most Desirable Buildings.
For sale
C$599,000
24 Woodstream Blvd #710, Vaughan, ON L4L 8C4
2beds
2baths
Apartment
Built in ----
-- sqft lot
$-- Zestimate®
C$--/sqft
C$488/mo HOA
What's special
Clean modern feelGranite countersStainless steel appliancesGreat viewsCustom organizersConvenient powder roomLaminate and porcelain flooring
- 36 days |
- 11 |
- 0 |
Zillow last checked: 8 hours ago
Listing updated: November 08, 2025 at 06:47am
Listed by:
RE/MAX WEST REALTY INC.
Source: TRREB,MLS®#: N12516064 Originating MLS®#: Toronto Regional Real Estate Board
Originating MLS®#: Toronto Regional Real Estate Board
Facts & features
Interior
Bedrooms & bathrooms
- Bedrooms: 2
- Bathrooms: 2
Primary bedroom
- Description: Primary Bedroom
- Level: Main
- Area: 9.94 Square Meters
- Area source: Other
- Dimensions: 3.64 x 2.73
Den
- Description: Den
- Level: Main
- Area: 4.32 Square Meters
- Area source: Other
- Dimensions: 2.30 x 1.88
Dining room
- Description: Dining Room
- Level: Main
- Area: 7.33 Square Meters
- Area source: Other
- Dimensions: 3.03 x 2.42
Foyer
- Description: Foyer
- Level: Main
- Area: 3.04 Square Meters
- Area source: Other
- Dimensions: 1.82 x 1.67
Kitchen
- Description: Kitchen
- Level: Main
- Area: 8.27 Square Meters
- Area source: Other
- Dimensions: 3.03 x 2.73
Heating
- Forced Air, Gas
Cooling
- Central Air
Appliances
- Laundry: Ensuite
Features
- Flooring: Carpet Free
- Basement: None
- Has fireplace: No
Interior area
- Living area range: 700-799 null
Video & virtual tour
Property
Parking
- Total spaces: 1
- Parking features: Underground
- Has attached garage: Yes
Features
- Exterior features: Open Balcony
Lot
- Features: Place Of Worship, Public Transit, Rec./Commun.Centre, School
Construction
Type & style
- Home type: Apartment
- Property subtype: Apartment
- Attached to another structure: Yes
Materials
- Concrete
Community & HOA
HOA
- Amenities included: Concierge, Exercise Room, Game Room, Gym, Party Room/Meeting Room, Sauna
- Services included: CAC Included, Common Elements Included, Heat Included, Building Insurance Included, Parking Included, Water Included
- HOA fee: C$488 monthly
- HOA name: YRSCP
Location
- Region: Vaughan
Financial & listing details
- Annual tax amount: C$2,413
- Date on market: 11/6/2025
RE/MAX WEST REALTY INC.
By pressing Contact Agent, you agree that the real estate professional identified above may call/text you about your search, which may involve use of automated means and pre-recorded/artificial voices. You don't need to consent as a condition of buying any property, goods, or services. Message/data rates may apply. You also agree to our Terms of Use. Zillow does not endorse any real estate professionals. We may share information about your recent and future site activity with your agent to help them understand what you're looking for in a home.
Price history
Price history
Price history is unavailable.
Public tax history
Public tax history
Tax history is unavailable.Climate risks
Neighborhood: Woodbridge
Nearby schools
GreatSchools rating
No schools nearby
We couldn't find any schools near this home.
- Loading
