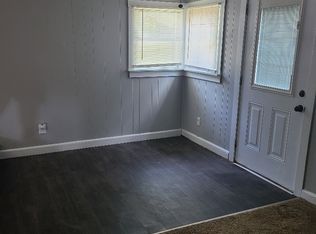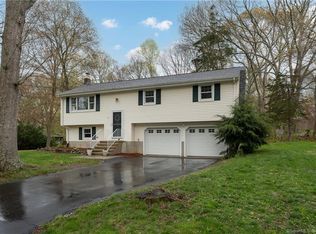Sold for $425,000 on 07/09/24
$425,000
24 Woodland Drive, Clinton, CT 06413
4beds
1,288sqft
Single Family Residence
Built in 1971
0.81 Acres Lot
$461,200 Zestimate®
$330/sqft
$3,063 Estimated rent
Home value
$461,200
$415,000 - $512,000
$3,063/mo
Zestimate® history
Loading...
Owner options
Explore your selling options
What's special
This charming 4 bedroom, 2 bathroom ranch offers a perfect blend of comfort, functionality, and modern upgrades. The light-filled living and dining areas create a welcoming atmosphere, ideal for relaxing or entertaining. Step outside and discover your own private retreat with a spacious four-seasons sunroom and a trex/vinyl deck - perfect for year-round enjoyment. This property has undergone significant improvements in recent years, ensuring your comfort and peace of mind. Relax knowing you have a new roof (2022), vinyl siding and gutters (2021), a recently installed perimeter drain and sump pump (2017), and a heavy-duty dehumidifier (2017) in the basement. Enjoy improved water quality with a new calcite cylinder (2023), well pump (2019), and well tank (2018). This property is nestled in a friendly Clinton neighborhood, offering a peaceful community atmosphere. Clinton itself provides a charming small-town feel with easy access to amenities and attractions. Don't forget to check out the VR Tour! We are always here to help!
Zillow last checked: 8 hours ago
Listing updated: October 01, 2024 at 02:30am
Listed by:
The Bill Heenan Team,
Amber Heenan 860-831-3978,
William Raveis Real Estate 860-739-4455
Bought with:
Nicholas Caprio, RES.0830103
Coldwell Banker Realty
Source: Smart MLS,MLS#: 24022278
Facts & features
Interior
Bedrooms & bathrooms
- Bedrooms: 4
- Bathrooms: 2
- Full bathrooms: 2
Primary bedroom
- Features: Full Bath, Wall/Wall Carpet
- Level: Main
- Area: 132 Square Feet
- Dimensions: 11 x 12
Bedroom
- Features: Wall/Wall Carpet
- Level: Main
- Area: 110 Square Feet
- Dimensions: 10 x 11
Bedroom
- Features: Built-in Features, Wall/Wall Carpet
- Level: Main
- Area: 88 Square Feet
- Dimensions: 8 x 11
Bedroom
- Features: Wall/Wall Carpet
- Level: Main
- Area: 80 Square Feet
- Dimensions: 8 x 10
Dining room
- Features: High Ceilings, Vaulted Ceiling(s), Balcony/Deck, Beamed Ceilings, Sliders, Hardwood Floor
- Level: Main
- Area: 132 Square Feet
- Dimensions: 11 x 12
Kitchen
- Features: Granite Counters, Hardwood Floor
- Level: Main
- Area: 154 Square Feet
- Dimensions: 11 x 14
Living room
- Features: High Ceilings, Vaulted Ceiling(s), Beamed Ceilings, Built-in Features, Hardwood Floor
- Level: Main
- Area: 242 Square Feet
- Dimensions: 11 x 22
Heating
- Forced Air, Oil
Cooling
- Central Air
Appliances
- Included: Oven/Range, Microwave, Refrigerator, Dishwasher, Washer, Dryer, Water Heater
- Laundry: Lower Level
Features
- Basement: Full,Unfinished,Sump Pump
- Attic: Access Via Hatch
- Has fireplace: No
Interior area
- Total structure area: 1,288
- Total interior livable area: 1,288 sqft
- Finished area above ground: 1,288
Property
Parking
- Total spaces: 4
- Parking features: None, Paved, Driveway, Private, Asphalt
- Has uncovered spaces: Yes
Features
- Patio & porch: Deck, Covered
- Fencing: Privacy,Full,Chain Link
- Waterfront features: Access
Lot
- Size: 0.81 Acres
- Features: Few Trees, Level, Cleared, Open Lot
Details
- Additional structures: Shed(s)
- Parcel number: 943290
- Zoning: R-20
- Other equipment: Generator
Construction
Type & style
- Home type: SingleFamily
- Architectural style: Ranch
- Property subtype: Single Family Residence
Materials
- Vinyl Siding
- Foundation: Concrete Perimeter
- Roof: Asphalt
Condition
- New construction: No
- Year built: 1971
Utilities & green energy
- Sewer: Septic Tank
- Water: Well
Green energy
- Energy generation: Solar
Community & neighborhood
Community
- Community features: Basketball Court, Golf, Library, Medical Facilities, Park, Near Public Transport, Shopping/Mall
Location
- Region: Clinton
Price history
| Date | Event | Price |
|---|---|---|
| 7/9/2024 | Sold | $425,000+6.3%$330/sqft |
Source: | ||
| 6/13/2024 | Pending sale | $399,900$310/sqft |
Source: | ||
| 6/7/2024 | Listed for sale | $399,900+86.1%$310/sqft |
Source: | ||
| 11/1/2016 | Sold | $214,900+107.5%$167/sqft |
Source: | ||
| 12/17/2015 | Sold | $103,590-52.5%$80/sqft |
Source: | ||
Public tax history
| Year | Property taxes | Tax assessment |
|---|---|---|
| 2025 | $5,147 +2.9% | $165,300 |
| 2024 | $5,002 +1.4% | $165,300 |
| 2023 | $4,931 | $165,300 |
Find assessor info on the county website
Neighborhood: 06413
Nearby schools
GreatSchools rating
- 7/10Lewin G. Joel Jr. SchoolGrades: PK-4Distance: 0.7 mi
- 7/10Jared Eliot SchoolGrades: 5-8Distance: 0.9 mi
- 7/10The Morgan SchoolGrades: 9-12Distance: 0.3 mi
Schools provided by the listing agent
- High: Morgan
Source: Smart MLS. This data may not be complete. We recommend contacting the local school district to confirm school assignments for this home.

Get pre-qualified for a loan
At Zillow Home Loans, we can pre-qualify you in as little as 5 minutes with no impact to your credit score.An equal housing lender. NMLS #10287.
Sell for more on Zillow
Get a free Zillow Showcase℠ listing and you could sell for .
$461,200
2% more+ $9,224
With Zillow Showcase(estimated)
$470,424
