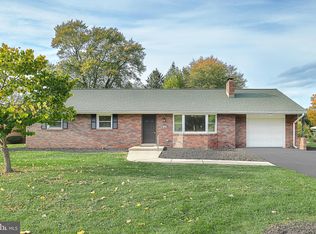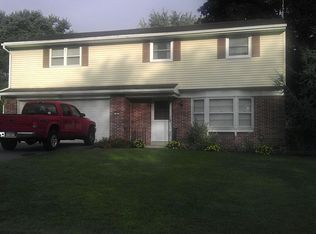Sold for $304,000
$304,000
24 Wolf Rd, Akron, PA 17501
3beds
1,176sqft
Single Family Residence
Built in 1963
0.36 Acres Lot
$-- Zestimate®
$259/sqft
$1,563 Estimated rent
Home value
Not available
Estimated sales range
Not available
$1,563/mo
Zestimate® history
Loading...
Owner options
Explore your selling options
What's special
THIS PROPERTY IS GOING TO AUCTION ON THURSDAY MAY 15, 2025 @ 6:00 PM. THE LIST PRICE ONLY REFLECTS THE SUGGESTED STARTING BID. Clean brick ranch home with attached 1-car garage on .36 acre level lot. Main level offers hardwood flooring, eat-in kitchen with maple cabinetry and appliances, front living room with bay window, 3 bedrooms each with closets, and a full bathroom. Unfinished basement has an open area, central A/C, oil furnace, newer domestic water heater, updated 200-amp electric service. Small concrete rear porch; newer macadam driveway; new shingle roof in 2020. Great location!
Zillow last checked: 8 hours ago
Listing updated: July 14, 2025 at 05:00pm
Listed by:
John Rutt, II 717-587-8906,
Hostetter Realty LLC
Bought with:
Unrepresented Buyer
Unrepresented Buyer Office
Source: Bright MLS,MLS#: PALA2068934
Facts & features
Interior
Bedrooms & bathrooms
- Bedrooms: 3
- Bathrooms: 1
- Full bathrooms: 1
- Main level bathrooms: 1
- Main level bedrooms: 3
Bedroom 1
- Level: Main
- Area: 156 Square Feet
- Dimensions: 13 x 12
Bedroom 2
- Level: Main
- Area: 130 Square Feet
- Dimensions: 13 x 10
Bedroom 3
- Level: Main
- Area: 117 Square Feet
- Dimensions: 13 x 9
Other
- Level: Main
Kitchen
- Level: Main
- Area: 220 Square Feet
- Dimensions: 22 x 10
Living room
- Level: Main
- Area: 234 Square Feet
- Dimensions: 18 x 13
Heating
- Forced Air, Oil
Cooling
- Central Air, Electric
Appliances
- Included: Electric Water Heater
Features
- Basement: Unfinished
- Has fireplace: No
Interior area
- Total structure area: 1,176
- Total interior livable area: 1,176 sqft
- Finished area above ground: 1,176
- Finished area below ground: 0
Property
Parking
- Total spaces: 1
- Parking features: Garage Faces Front, Attached, Driveway
- Attached garage spaces: 1
- Has uncovered spaces: Yes
Accessibility
- Accessibility features: None
Features
- Levels: One
- Stories: 1
- Pool features: None
Lot
- Size: 0.36 Acres
Details
- Additional structures: Above Grade, Below Grade
- Parcel number: 0206709800000
- Zoning: RESIDENTIAL
- Special conditions: Auction
Construction
Type & style
- Home type: SingleFamily
- Architectural style: Ranch/Rambler
- Property subtype: Single Family Residence
Materials
- Brick, Masonry
- Foundation: Other
Condition
- New construction: No
- Year built: 1963
Utilities & green energy
- Sewer: Public Sewer
- Water: Public
Community & neighborhood
Location
- Region: Akron
- Subdivision: Akron Borough
- Municipality: AKRON BORO
Other
Other facts
- Listing agreement: Exclusive Right To Sell
- Ownership: Fee Simple
Price history
| Date | Event | Price |
|---|---|---|
| 7/17/2025 | Listing removed | $1,795$2/sqft |
Source: Zillow Rentals Report a problem | ||
| 7/15/2025 | Listed for rent | $1,795$2/sqft |
Source: Zillow Rentals Report a problem | ||
| 7/14/2025 | Sold | $304,000$259/sqft |
Source: | ||
Public tax history
| Year | Property taxes | Tax assessment |
|---|---|---|
| 2025 | $3,968 +3.4% | $153,300 |
| 2024 | $3,837 +3.7% | $153,300 |
| 2023 | $3,701 +2.2% | $153,300 |
Find assessor info on the county website
Neighborhood: 17501
Nearby schools
GreatSchools rating
- 7/10Akron El SchoolGrades: K-4Distance: 0.9 mi
- 6/10Ephrata Middle SchoolGrades: 7-8Distance: 1.8 mi
- 8/10Ephrata Senior High SchoolGrades: 9-12Distance: 1.6 mi
Schools provided by the listing agent
- District: Ephrata Area
Source: Bright MLS. This data may not be complete. We recommend contacting the local school district to confirm school assignments for this home.

Get pre-qualified for a loan
At Zillow Home Loans, we can pre-qualify you in as little as 5 minutes with no impact to your credit score.An equal housing lender. NMLS #10287.

