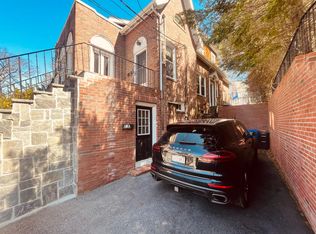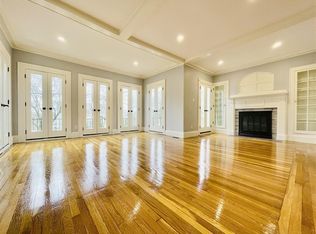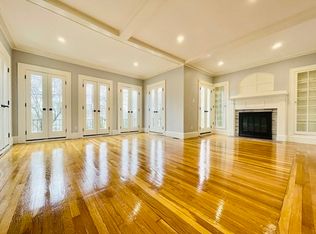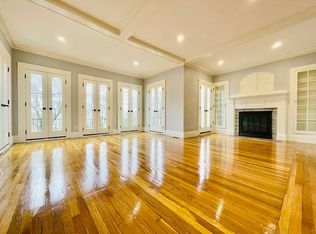Charming 8 room Colonial in much sought after Baker School district in Chestnut Hill. The first floor has a welcoming foyer, spacious Living room with fireplace, wood floors and a beamed ceiling. The formal dining room has lovely original moldings, chair rail and built-in hutch which opens to the eat-in kitchen with gas cooking. Sliders from the kitchen bring the outside in with direct access to the spacious rear deck and large back yard. Completing the first floor are a wonderful sunroom/den, storage room/shed and one half bath. The second floor includes 3 bedrooms plus an office/nursery and a full bath. Conveniently located minutes from Rt. 9, 95, Robert T. Lynch Golf Course, Putterham Circle, Larz Anderson Park, Longwood Medical and the many shops and restaurants of Chestnut Hill.
This property is off market, which means it's not currently listed for sale or rent on Zillow. This may be different from what's available on other websites or public sources.



