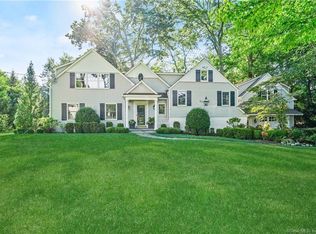Elegant Cape Cod style home with high quality finishes filled with charm and detail. Located on a bucolic quiet circle; perfect for biking or strolling. Playroom/family room off kitchen, this home has great flow for living, working and entertaining. Sunroom could be office space. Radiant floor heat in master bedroom bath AND family room. Oil to gas conversion with new high efficiency boiler system added in 2019. Beautifully landscaped, complete with Koi pond, and private backyard. 10 minute walk to Riverside School, 3 minute drive to Old Greenwich Train and Village. Freshly painted inside and out, this home is ready to be your ''happily ever after.''
This property is off market, which means it's not currently listed for sale or rent on Zillow. This may be different from what's available on other websites or public sources.

