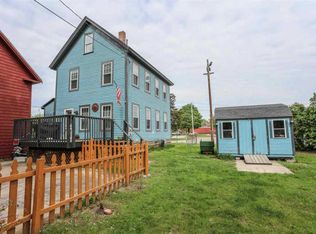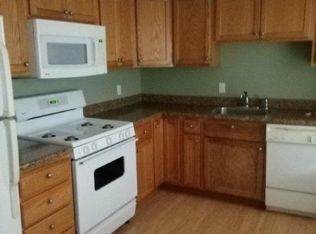Take a look at this fantastic home in Rochester! Enjoy the spacious open floorplan of this stunning property. Relax on the deck and look out onto the open lawn. From the gourmet kitchen to the lovely dining room to the sunny living room, this home is full of wonderful possibilities!
This property is off market, which means it's not currently listed for sale or rent on Zillow. This may be different from what's available on other websites or public sources.

