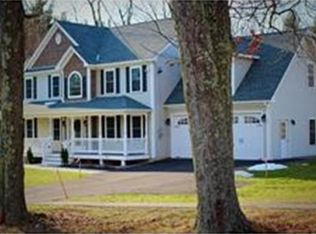Why wait for new construction? More than $53,000 in Upgrades! One of a kind custom 4BR Colonial ready NOW loaded w/upgrades incl finished Lower Level, Central Vac, Custom Blinds, Farmer's Porch, fenced yard, irrigation system, custom landscaping, composite deck, patio w/firepit, Reeds Ferry shed. Thoughtful floor plan features Kitchen w/full-height cabinets, moldings & trims for a polished look, oversized island, pantry & granite counters flows seamlessly to spacious Great Room w/vaulted ceiling & corner gas fireplace, Dining Room & In-Home Office/Bedroom all w/hardwoods. Bonus first floor Laundry Room, Powder Room. Retreat to the Master Suite w/walk-in closet, Master Bath includes dual vanity. w/granite. Three spacious bedrooms & Full Bath with dual vanity complete this home. Tastefully finished with efficient gas heat, central air and solid construction you're sure to be impressed. All this AND conveniently located on Holden/Worcester line Welcome Home!
This property is off market, which means it's not currently listed for sale or rent on Zillow. This may be different from what's available on other websites or public sources.
