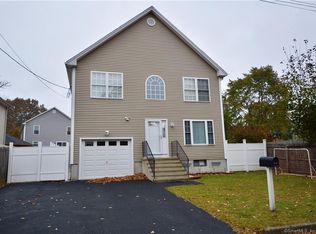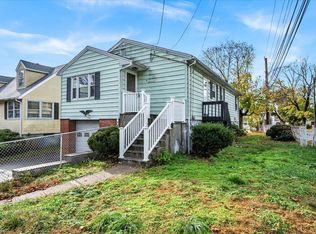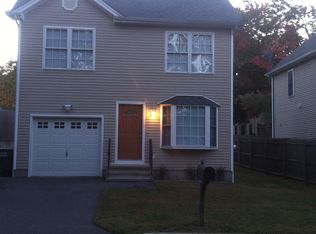Sold for $530,000 on 02/20/24
$530,000
24 Wing Street, Bridgeport, CT 06606
4beds
1,994sqft
Single Family Residence
Built in 2023
4,791.6 Square Feet Lot
$596,600 Zestimate®
$266/sqft
$3,823 Estimated rent
Maximize your home sale
Get more eyes on your listing so you can sell faster and for more.
Home value
$596,600
$567,000 - $626,000
$3,823/mo
Zestimate® history
Loading...
Owner options
Explore your selling options
What's special
New Construction. Don't miss this opportunity. Open floor plan, offering on a main floor a large living room, formal dining room, half bath, eat in kitchen with custom cabinets, granite counter tops, island & stainless-steel appliances. The second floor offer 4 generous size bedrooms. The primary bedroom has a full custom bath & Wall to Wall closets, this upper level also has 2nd full bathroom. Harwood floors throughout the house. Central AC. Car Garage. Great commuter location, aprox less than mile to I95-Route 8-Merritt Parkway-St Vincent Hospital-Bridgeport Yale New Haven health Hospital-Trumbull mall-Bridgeport Train Station
Zillow last checked: 8 hours ago
Listing updated: April 14, 2025 at 11:02am
Listed by:
Pilar Camacho 203-459-4663,
Keller Williams Realty Prtnrs. 203-459-4663,
Nestor Camacho 203-414-8927,
Keller Williams Realty Prtnrs.
Bought with:
David Quito, RES.0816626
Modern Day Real Estate
Source: Smart MLS,MLS#: 170590891
Facts & features
Interior
Bedrooms & bathrooms
- Bedrooms: 4
- Bathrooms: 3
- Full bathrooms: 2
- 1/2 bathrooms: 1
Primary bedroom
- Features: Full Bath
- Level: Upper
- Area: 216 Square Feet
- Dimensions: 18 x 12
Bedroom
- Level: Upper
- Area: 143 Square Feet
- Dimensions: 13 x 11
Bedroom
- Level: Upper
- Area: 143 Square Feet
- Dimensions: 13 x 11
Bedroom
- Level: Upper
- Area: 110 Square Feet
- Dimensions: 10 x 11
Primary bathroom
- Level: Upper
Bathroom
- Level: Upper
Bathroom
- Level: Lower
Dining room
- Level: Main
- Area: 187 Square Feet
- Dimensions: 11 x 17
Living room
- Level: Main
- Area: 187 Square Feet
- Dimensions: 11 x 17
Heating
- Forced Air, Propane
Cooling
- Central Air
Appliances
- Included: Gas Range, Microwave, Refrigerator, Dishwasher, Tankless Water Heater
- Laundry: Main Level
Features
- Basement: Full,Interior Entry,Walk-Out Access
- Attic: None
- Has fireplace: No
Interior area
- Total structure area: 1,994
- Total interior livable area: 1,994 sqft
- Finished area above ground: 1,994
Property
Parking
- Total spaces: 1
- Parking features: Attached, Private, Paved
- Attached garage spaces: 1
- Has uncovered spaces: Yes
Features
- Patio & porch: Patio
Lot
- Size: 4,791 sqft
- Features: Level
Details
- Parcel number: 36661
- Zoning: RA
Construction
Type & style
- Home type: SingleFamily
- Architectural style: Colonial
- Property subtype: Single Family Residence
Materials
- Vinyl Siding
- Foundation: Concrete Perimeter
- Roof: Asphalt
Condition
- Under Construction
- New construction: Yes
- Year built: 2023
Details
- Warranty included: Yes
Utilities & green energy
- Sewer: Public Sewer
- Water: Public
Community & neighborhood
Community
- Community features: Basketball Court, Library, Medical Facilities, Private School(s), Shopping/Mall, Tennis Court(s), Near Public Transport
Location
- Region: Bridgeport
- Subdivision: North End
Price history
| Date | Event | Price |
|---|---|---|
| 2/20/2024 | Sold | $530,000$266/sqft |
Source: | ||
| 9/30/2023 | Pending sale | $530,000$266/sqft |
Source: | ||
| 8/13/2023 | Listed for sale | $530,000+231.3%$266/sqft |
Source: | ||
| 7/5/2023 | Sold | $160,000+33.3%$80/sqft |
Source: Public Record | ||
| 4/12/2005 | Sold | $120,000$60/sqft |
Source: Public Record | ||
Public tax history
| Year | Property taxes | Tax assessment |
|---|---|---|
| 2025 | $11,883 +75% | $273,480 +74.9% |
| 2024 | $6,792 +151.6% | $156,320 +151.6% |
| 2023 | $2,700 | $62,130 |
Find assessor info on the county website
Neighborhood: North End
Nearby schools
GreatSchools rating
- 3/10Cross SchoolGrades: PK-8Distance: 1.1 mi
- 5/10Aerospace/Hydrospace Engineering And Physical Sciences High SchoolGrades: 9-12Distance: 1.5 mi
- 6/10Biotechnology Research And Zoological Studies High At The FaGrades: 9-12Distance: 1.5 mi

Get pre-qualified for a loan
At Zillow Home Loans, we can pre-qualify you in as little as 5 minutes with no impact to your credit score.An equal housing lender. NMLS #10287.
Sell for more on Zillow
Get a free Zillow Showcase℠ listing and you could sell for .
$596,600
2% more+ $11,932
With Zillow Showcase(estimated)
$608,532

