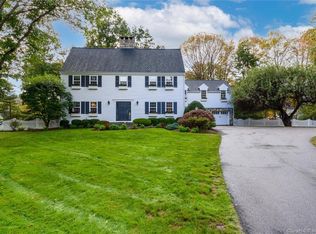Location ! Location ! Location!!! If you are looking for that MAGICAL "Forever Home" look no further! This Quintessential south Wilton Colonial has that unique je ne sais quoi that one must see to believe. Located at the end of a quiet cul-de-sac, abutting 82 acre Bradley park, amazing curb side appeal is an understatement. From the professionally landscaped gardens to the multi tiered stone walled patios, the 2 stall pony barn and the covered and screened porches, this home was built with entertaining family and friends in mind and just enjoying the great outdoors!! Custom built in 1977 and renovated & expanded over the years with ongoing updates 2003 until present. 4-5 bedrooms and 4 full baths offer everyone plenty of space to call their own. One only has to cross the threshold to feel the warmth of the gracious sized rooms flooded with natural light and offering a circular flow ideal for large seasonal gatherings. There are 5 fireplaces, too many built-ins to mention, a separate paddock area, 3 additional decks, stunning vistas and room to expand in the full unfinished lower level.
This property is off market, which means it's not currently listed for sale or rent on Zillow. This may be different from what's available on other websites or public sources.
