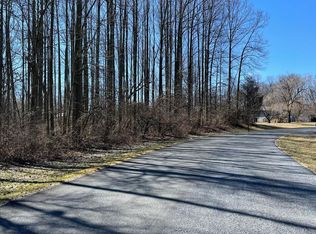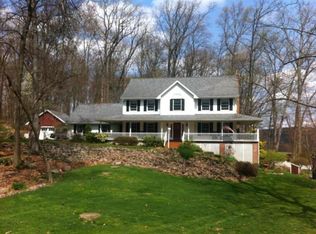Amenities, Acreage, Privacy & Pool. Wonderfully appointed Family Home offers amenities for Family and Fun. Private homestead of 2.3 acres in a country neighborhood. 21x42 Anthony & Sylvan in ground pool with sweet Hot Tub area, fenced yard, stamped concrete patio, deck, gazebo, fire pit for those wonderful summer days and nights, and early spring and fall. 2-car attached garage, detached 3rd garage/workshop. Kitchen with center island, granite countertops, breakfast area. Formal dining room with crown molding and chair rail. Great Room with floor-to-ceiling brick fireplace, ceiling fan. Large den or Formal living room. 1st floor Laundry/mudroom. Spacious Master Bedroom with tiled bath and dual sink vanity, walk-in closet. Finished LL family room with game area, TV/media area, fireplace and wet bar; exercise room. Raised gardens and mature landscaping further accent a private setting, tucked away in its own world. Easy access to all major highways and community services, Green Dragon, and Middle Creek.
This property is off market, which means it's not currently listed for sale or rent on Zillow. This may be different from what's available on other websites or public sources.


