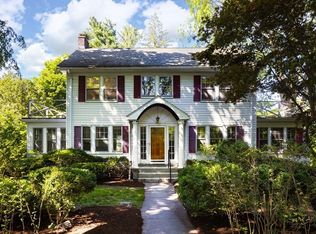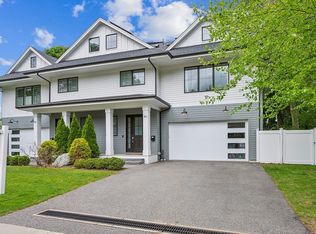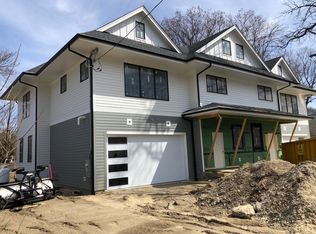Beautifully renovated and expanded 1930s colonial on super-charming gas-lit side street in the sought after village of Auburndale. With two decks, a patio, garden area, and yard, there's no shortage of outdoor opportunities. The main level features a bright open-concept kitchen/family/dining room, as well as living room (w/fireplace), sunroom, powder room, foyer and mud-room leading to the large outdoor deck. The master suite with dressing room and en suite full bath with jacuzzi leads to a large second private roof-deck. The kitchen and all bathrooms have been renovated (2010+/-). There is a bonus room - perfect for a home office - and plenty of storage on the third level. The finished walk-out basement leads to the backyard patio. Central A/C, 2-car detached garage, and a great location - close to the Mass Pike, commuter rail, and West Newton - complete this suburban retreat.
This property is off market, which means it's not currently listed for sale or rent on Zillow. This may be different from what's available on other websites or public sources.


