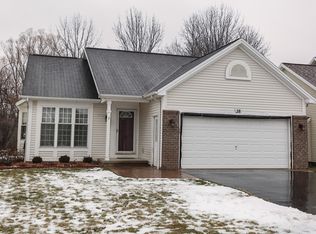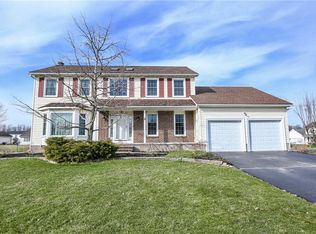Closed
$305,000
24 Wind Way Cir, Rochester, NY 14624
2beds
1,175sqft
Single Family Residence
Built in 1998
0.3 Acres Lot
$327,000 Zestimate®
$260/sqft
$2,023 Estimated rent
Home value
$327,000
$304,000 - $353,000
$2,023/mo
Zestimate® history
Loading...
Owner options
Explore your selling options
What's special
OPEN HOUSE SAT. 9/21/24 12:00-1:30 PM, SO MUCH TO OFFER IN THIS HOME. OPEN LAYOUT, CATH. CEIL WITH SKYLIGHT. LIVING ROOM, DINING, AND KITCHEN IS ALL OPEN AND LEADS TO THE LARGE SUN ROOM AND PATIO. YARD IS FENCED IN WITH WHITE VINYL FENCING. THE 5 NEW WINDOWS ARE THE LIVING RM, BAY WINDOW, AND KITCHEN. 2 FULL BATHS, PRIMARY BEDROOM IS SPACIOUS AND HAS LARGE CLOSET SPACE WITH A BRIGHT PRIMARY BATH. 1ST FLOOR LAUNDRY. FULL UNFINISHED BASEMENT HAS AMPLE BUILT-IN STORAGE SHELVES. HOTWATER ON DEMAND, WATER SOFTNER WAS INSTALLED WITH WATER TANK 2018, FURNACE 2010, SUNROOM 2004, SIDEWALK AND PATIO 2022, ROOF 2011. (THESE DATES ARE BELIEVED TO BE TRUE) INSULATED GARAGE DOOR. SUNRM IS 14X16, GARAGE IS 21 X22, (THESE SIZES ARE APPROX), THE HOT TUB, OVEN/RANGE, FRIDGE, WASHER/DRYER ARE NEGOT. DELAYED NEGOT TILL TUESDAY. 9/24/24 AT 10:00AM. PLEASE ALLOW 24 HOURS FOR ALL OFFERS.SHOWINGS START THURS AT 2:00PM.
Zillow last checked: 8 hours ago
Listing updated: December 04, 2024 at 05:12pm
Listed by:
Lisa C. Matthews 585-748-6810,
RE/MAX Plus,
Carolyn C. Stiffler 585-279-8064,
RE/MAX Plus
Bought with:
Anthony C. Butera, 10491209556
Keller Williams Realty Greater Rochester
Source: NYSAMLSs,MLS#: R1566260 Originating MLS: Rochester
Originating MLS: Rochester
Facts & features
Interior
Bedrooms & bathrooms
- Bedrooms: 2
- Bathrooms: 2
- Full bathrooms: 2
- Main level bathrooms: 2
- Main level bedrooms: 2
Heating
- Gas, Forced Air
Cooling
- Central Air
Appliances
- Included: Appliances Negotiable, Dishwasher, Microwave, Tankless Water Heater, Water Softener Owned
- Laundry: Main Level
Features
- Ceiling Fan(s), Cathedral Ceiling(s), Eat-in Kitchen, Granite Counters, Great Room, Kitchen Island, Living/Dining Room, Pantry, Sliding Glass Door(s), Skylights, Bedroom on Main Level, Main Level Primary, Primary Suite, Programmable Thermostat
- Flooring: Carpet, Ceramic Tile, Laminate, Varies
- Doors: Sliding Doors
- Windows: Skylight(s), Thermal Windows
- Basement: Full,Sump Pump
- Number of fireplaces: 1
Interior area
- Total structure area: 1,175
- Total interior livable area: 1,175 sqft
Property
Parking
- Total spaces: 2
- Parking features: Attached, Garage, Driveway, Garage Door Opener
- Attached garage spaces: 2
Accessibility
- Accessibility features: Other
Features
- Levels: One
- Stories: 1
- Patio & porch: Open, Patio, Porch
- Exterior features: Blacktop Driveway, Fence, Patio
- Fencing: Partial
Lot
- Size: 0.30 Acres
- Dimensions: 46 x 163
- Features: Corner Lot, Rectangular, Rectangular Lot, Residential Lot
Details
- Parcel number: 2638891334500001029000
- Special conditions: Standard
Construction
Type & style
- Home type: SingleFamily
- Architectural style: Ranch
- Property subtype: Single Family Residence
Materials
- Brick, Vinyl Siding, Copper Plumbing
- Foundation: Block
- Roof: Asphalt
Condition
- Resale
- Year built: 1998
Utilities & green energy
- Electric: Circuit Breakers
- Sewer: Connected
- Water: Connected, Public
- Utilities for property: Cable Available, High Speed Internet Available, Sewer Connected, Water Connected
Community & neighborhood
Location
- Region: Rochester
- Subdivision: Countryshire Estates Sec
Other
Other facts
- Listing terms: Cash,Conventional,FHA,VA Loan
Price history
| Date | Event | Price |
|---|---|---|
| 11/25/2024 | Sold | $305,000+22%$260/sqft |
Source: | ||
| 9/25/2024 | Pending sale | $249,900$213/sqft |
Source: | ||
| 9/17/2024 | Listed for sale | $249,900+80.4%$213/sqft |
Source: | ||
| 3/19/2015 | Sold | $138,500-4.4%$118/sqft |
Source: | ||
| 9/11/2014 | Price change | $144,900-3.3%$123/sqft |
Source: Keller Williams Realty Greater Rochester #R254178 Report a problem | ||
Public tax history
| Year | Property taxes | Tax assessment |
|---|---|---|
| 2024 | -- | $213,300 +50.2% |
| 2023 | -- | $142,000 |
| 2022 | -- | $142,000 |
Find assessor info on the county website
Neighborhood: 14624
Nearby schools
GreatSchools rating
- 8/10Fairbanks Road Elementary SchoolGrades: PK-4Distance: 3.7 mi
- 6/10Churchville Chili Middle School 5 8Grades: 5-8Distance: 3.8 mi
- 8/10Churchville Chili Senior High SchoolGrades: 9-12Distance: 3.9 mi
Schools provided by the listing agent
- Middle: Churchville-Chili Middle
- High: Churchville-Chili Senior High
- District: Churchville-Chili
Source: NYSAMLSs. This data may not be complete. We recommend contacting the local school district to confirm school assignments for this home.

