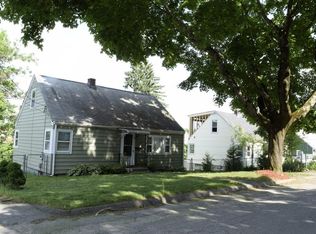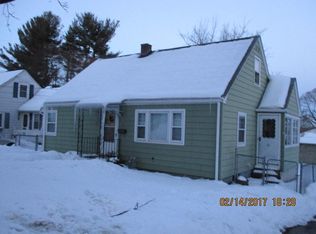DON'T WAIT. Great Opportunity to Own This Amazing 4 Bedroom Home set on a Beautiful Lot. Features include: an Incredible Open Floor Plan with a New Custom White Country Kitchen packed with Cabinets and Granite Countertops and Stainless Steel Appliances, New Roof, New Gas Fired Heating System, Gleaming Hardwood Flooring Throughout, Awesome Ceramic Tiled Full Bathroom, Windows, New Sliding Glass Door that Leads you to the New Decking and huge Back Yard. This Home also offers a Full Finished Basement with a Wet Bar. Updated Electrical, Off Street Parking and New Doors. Do not wait...Any and all Offers will be considered!!
This property is off market, which means it's not currently listed for sale or rent on Zillow. This may be different from what's available on other websites or public sources.

