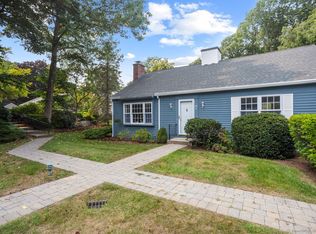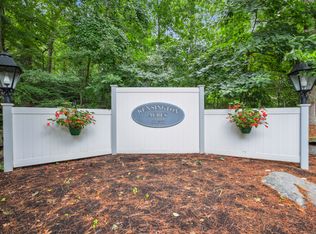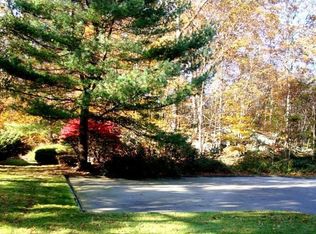Sold for $412,000
$412,000
24 Wilshire Road #C, Madison, CT 06443
2beds
1,280sqft
Condominium
Built in 1974
-- sqft lot
$490,400 Zestimate®
$322/sqft
$2,514 Estimated rent
Home value
$490,400
$461,000 - $530,000
$2,514/mo
Zestimate® history
Loading...
Owner options
Explore your selling options
What's special
You will fall in love with the close to town location of this free standing ranch in Kensignton Acres South. The 2 bedroom, 2 bath unit is a great option as a second home or for buyers who want to downsize. Easy living with condo maintenance yet the privacy of a detached home. This ranch enjoys one of the best locations within the complex tucked into its own 3 home cluster and with an expansive, private back yard. The unit boasts a remodeled kitchen with granite counters, stainless steel appliances, a new tile floor, and a pantry. The owner removed all wall to wall carpeting and installed hardwood floors in the living/dining area and vinyl plank floors in the bedrooms for easy care. Newer HVAC system. The spacious living room has a gas fireplace for cozy evenings, triple window for natural light, and built ins. The dining room opens to a lovely sun room. The deep, detached one car garage w/auto opener is conveniently located next to the unit. Easy drive to New Haven or Hartford and a brand new train station allows you to use Metro North for access to New Haven and points south. Enjoy all the amenities that Madison and the CT shoreline have to offer with the relaxed lifestyle of condo living. Land lease $92.67 monthly will expire in 2027.
Zillow last checked: 8 hours ago
Listing updated: October 24, 2023 at 04:41pm
Listed by:
Fran Manganello 203-641-2429,
Coldwell Banker Realty 203-245-4700
Bought with:
Rebecca A. Ferguson, RES.0800821
Coldwell Banker Realty
Source: Smart MLS,MLS#: 170561594
Facts & features
Interior
Bedrooms & bathrooms
- Bedrooms: 2
- Bathrooms: 2
- Full bathrooms: 2
Primary bedroom
- Features: Full Bath, Vinyl Floor
- Level: Main
- Area: 224 Square Feet
- Dimensions: 14 x 16
Bedroom
- Features: Vinyl Floor
- Level: Main
- Area: 156 Square Feet
- Dimensions: 12 x 13
Dining room
- Features: Hardwood Floor, Sliders
- Level: Main
- Area: 156 Square Feet
- Dimensions: 12 x 13
Kitchen
- Features: Granite Counters, Pantry, Remodeled, Tile Floor
- Level: Main
- Area: 100 Square Feet
- Dimensions: 10 x 10
Living room
- Features: Built-in Features, Gas Log Fireplace, Hardwood Floor
- Level: Main
- Area: 380 Square Feet
- Dimensions: 19 x 20
Sun room
- Features: Sliders
- Level: Main
- Area: 121 Square Feet
- Dimensions: 11 x 11
Heating
- Forced Air, Natural Gas
Cooling
- Central Air
Appliances
- Included: Oven/Range, Microwave, Refrigerator, Dishwasher, Washer, Dryer, Electric Water Heater
- Laundry: Main Level
Features
- Windows: Thermopane Windows
- Basement: Crawl Space
- Attic: Pull Down Stairs
- Number of fireplaces: 1
- Common walls with other units/homes: End Unit
Interior area
- Total structure area: 1,280
- Total interior livable area: 1,280 sqft
- Finished area above ground: 1,280
Property
Parking
- Total spaces: 1
- Parking features: Detached, Garage Door Opener
- Garage spaces: 1
Features
- Stories: 1
- Patio & porch: Enclosed, Porch
- Exterior features: Rain Gutters
Lot
- Features: Cul-De-Sac, Level
Details
- Parcel number: 1156131
- On leased land: Yes
- Zoning: R-1
Construction
Type & style
- Home type: Condo
- Architectural style: Ranch
- Property subtype: Condominium
- Attached to another structure: Yes
Materials
- Clapboard, Wood Siding
Condition
- New construction: No
- Year built: 1974
Details
- Builder model: Ranch
Utilities & green energy
- Sewer: Shared Septic
- Water: Public
- Utilities for property: Underground Utilities, Cable Available
Green energy
- Energy efficient items: Windows
Community & neighborhood
Community
- Community features: Library, Medical Facilities, Public Rec Facilities, Shopping/Mall
Location
- Region: Madison
HOA & financial
HOA
- Has HOA: Yes
- HOA fee: $525 monthly
- Amenities included: Clubhouse, Guest Parking, Management
- Services included: Maintenance Grounds, Trash, Snow Removal, Road Maintenance, Insurance
Price history
| Date | Event | Price |
|---|---|---|
| 10/24/2023 | Sold | $412,000+0.5%$322/sqft |
Source: | ||
| 9/19/2023 | Pending sale | $410,000$320/sqft |
Source: | ||
| 8/11/2023 | Listed for sale | $410,000$320/sqft |
Source: | ||
| 6/23/2023 | Listing removed | -- |
Source: | ||
| 6/9/2023 | Listed for sale | $410,000$320/sqft |
Source: | ||
Public tax history
| Year | Property taxes | Tax assessment |
|---|---|---|
| 2025 | $6,292 +2% | $280,500 |
| 2024 | $6,171 -3.2% | $280,500 +31.9% |
| 2023 | $6,375 +1.9% | $212,700 |
Find assessor info on the county website
Neighborhood: 06443
Nearby schools
GreatSchools rating
- 10/10J. Milton Jeffrey Elementary SchoolGrades: K-3Distance: 2.1 mi
- 9/10Walter C. Polson Upper Middle SchoolGrades: 6-8Distance: 2.2 mi
- 10/10Daniel Hand High SchoolGrades: 9-12Distance: 2.2 mi
Schools provided by the listing agent
- Elementary: JM Jeffrey
- High: Daniel Hand
Source: Smart MLS. This data may not be complete. We recommend contacting the local school district to confirm school assignments for this home.

Get pre-qualified for a loan
At Zillow Home Loans, we can pre-qualify you in as little as 5 minutes with no impact to your credit score.An equal housing lender. NMLS #10287.


