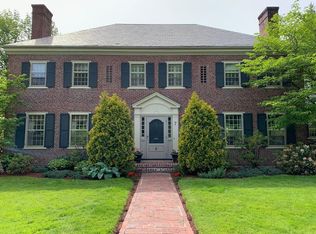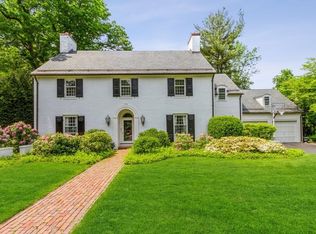This house has it all! Private, luxurious sanctuary at the end of a cul de sac, in an ultra convenient location on Worcester's desirable West Side. Young, custom designed contemporary colonial loaded with amenities. Surround sound, security system, central vac, Central AC, 11 heat zones including radiant heat in kitchen and all bathrooms, 9 foot ceilings and an open flowing floor plan. Gourmet kitchen with custom cabinets, commercial grade stainless range, Subzero refrigerator, two tiered island and brand new stone counters. Living room has tray ceilings and custom fireplace. Sunroom has floor to ceiling windows, vaulted ceiling, and beautiful view of pond and waterfall out back. Mudroom has large closets and connects the kitchen to a half bath, basement staircase, and two car attached garage. Dining room, office and extra large owner's bedroom with ensuite bath and walk in closet complete the first floor.The Foyer has a beautiful turned staircase, which showcases a window seat in front of a dramatic two story window looking out over the front yard. The second floor has three generous sized bedrooms, ample closet space, a full bath, and a second owner's suite with sitting room, full bath with double sinks and giant walk in shower, huge walk in closet and laundry, cedar closet and storage room. Stairs to full walk up attic.The house is gorgeous in every season. Professionally landscaped yard with blooms from April to September and then gorgeous foliage in the fall. Stunning farmer's porch across the front of the house, and patio with custom fish pond and waterfall feature out back. There is nothing to do but move into this wonderful home and enjoy everything that it has to offer!
This property is off market, which means it's not currently listed for sale or rent on Zillow. This may be different from what's available on other websites or public sources.

