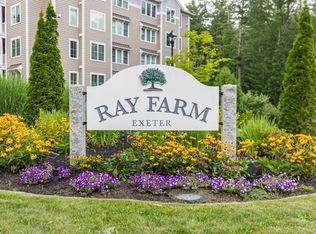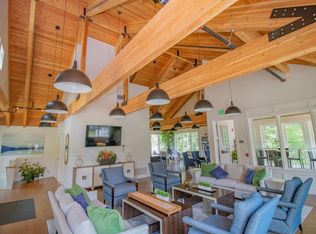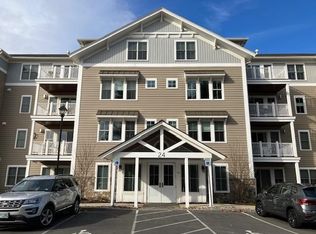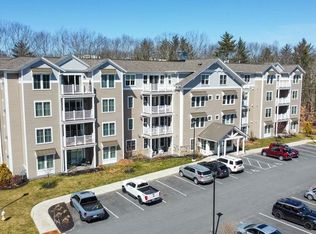Closed
Listed by:
Sandra T Chaisson,
Madden Group 603-957-7500
Bought with: RE/MAX Bentley's
$650,000
24 Willey Creek Road #108, Exeter, NH 03833
2beds
1,883sqft
Condominium
Built in 2021
-- sqft lot
$681,100 Zestimate®
$345/sqft
$3,649 Estimated rent
Home value
$681,100
$627,000 - $742,000
$3,649/mo
Zestimate® history
Loading...
Owner options
Explore your selling options
What's special
Welcome to Exeter's premier 55+ adult community situated on 11 private wooded acres. This garden style, ground level condo meets all expectations of comfort and easy living in a secure building including a climate controlled garage with a 9.5’ X 18’ storage unit. The open floor plan is bright and airy with soft colors and crown molding. The kitchen with it's 8'+ island has been upgraded with beautiful quartz along with the countertops. The well thought out design continues with high end stainless steel appliances, white subway tile, soft close cabinets and pretty pendent lighting. Both bedrooms have been upgraded with hardwood flooring along with closet systems. The primary bedroom is nicely sized with ensuite featuring a large custom tiled shower. Enjoy on site walking trails, the nearby clubhouse featuring an exercise room, a fully equipped kitchen, dining areas both in and outside with community grills. Less than 2 miles take you to historic downtown Exeter with it's Downeaster commuter rails, library, art galleries, restaurants, shopping and more. Showings begin at Open House on Saturday August 17, 11:00-1:00.
Zillow last checked: 8 hours ago
Listing updated: September 30, 2024 at 05:42pm
Listed by:
Sandra T Chaisson,
Madden Group 603-957-7500
Bought with:
RE/MAX Bentley's
Source: PrimeMLS,MLS#: 5009782
Facts & features
Interior
Bedrooms & bathrooms
- Bedrooms: 2
- Bathrooms: 2
- Full bathrooms: 2
Heating
- Natural Gas, Forced Air, Gas Heater
Cooling
- Central Air
Appliances
- Included: ENERGY STAR Qualified Dishwasher, ENERGY STAR Qualified Dryer, Microwave, Gas Range, Gas Stove, Electric Water Heater, Exhaust Fan
- Laundry: 1st Floor Laundry
Features
- Dining Area, Passenger Elevator, Kitchen Island, LED Lighting, Primary BR w/ BA, Natural Light, Walk-In Closet(s)
- Flooring: Ceramic Tile, Hardwood
- Doors: Security Door(s)
- Windows: Blinds, ENERGY STAR Qualified Windows
- Basement: Climate Controlled,Concrete,Full,Locked Storage,Storage Space,Interior Access,Exterior Entry,Basement Stairs,Interior Entry
- Has fireplace: Yes
- Fireplace features: Gas
Interior area
- Total structure area: 1,883
- Total interior livable area: 1,883 sqft
- Finished area above ground: 1,883
- Finished area below ground: 0
Property
Parking
- Total spaces: 1
- Parking features: Paved, Auto Open, Direct Entry, Heated Garage, Assigned, On Site, Underground, Visitor
- Garage spaces: 1
Accessibility
- Accessibility features: Access to Parking, No Stairs from Parking, One-Level Home, Paved Parking, 1st Floor Laundry
Features
- Levels: One
- Stories: 1
- Patio & porch: Patio
- Exterior features: Storage
Lot
- Features: Condo Development, Country Setting, Landscaped, Level, Sidewalks, Trail/Near Trail, Walking Trails, Near Shopping, Rural, Near Hospital
Details
- Parcel number: EXTRM047L0082418
- Zoning description: R-6
- Other equipment: Intercom
Construction
Type & style
- Home type: Condo
- Architectural style: Contemporary,Garden
- Property subtype: Condominium
Materials
- Wood Frame, Vinyl Siding
- Foundation: Concrete
- Roof: Architectural Shingle,Fiberglass Shingle
Condition
- New construction: No
- Year built: 2021
Utilities & green energy
- Electric: 100 Amp Service
- Sewer: Public Sewer
- Utilities for property: Underground Utilities
Community & neighborhood
Security
- Security features: Hardwired Smoke Detector
Senior living
- Senior community: Yes
Location
- Region: Exeter
HOA & financial
Other financial information
- Additional fee information: Fee: $420
Other
Other facts
- Road surface type: Paved
Price history
| Date | Event | Price |
|---|---|---|
| 9/30/2024 | Sold | $650,000$345/sqft |
Source: | ||
| 9/5/2024 | Contingent | $650,000$345/sqft |
Source: | ||
| 8/15/2024 | Listed for sale | $650,000+34.5%$345/sqft |
Source: | ||
| 4/23/2021 | Sold | $483,215+4.1%$257/sqft |
Source: | ||
| 2/12/2021 | Contingent | $464,000$246/sqft |
Source: | ||
Public tax history
| Year | Property taxes | Tax assessment |
|---|---|---|
| 2024 | $11,322 -4.2% | $636,400 +44.2% |
| 2023 | $11,818 +8.2% | $441,300 |
| 2022 | $10,922 | $441,300 |
Find assessor info on the county website
Neighborhood: 03833
Nearby schools
GreatSchools rating
- NAMain Street SchoolGrades: PK-2Distance: 1.5 mi
- 7/10Cooperative Middle SchoolGrades: 6-8Distance: 3.8 mi
- 8/10Exeter High SchoolGrades: 9-12Distance: 2 mi
Get a cash offer in 3 minutes
Find out how much your home could sell for in as little as 3 minutes with a no-obligation cash offer.
Estimated market value$681,100
Get a cash offer in 3 minutes
Find out how much your home could sell for in as little as 3 minutes with a no-obligation cash offer.
Estimated market value
$681,100



