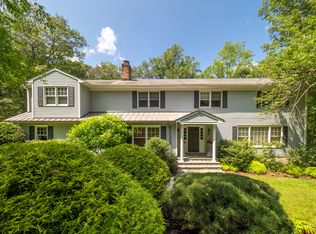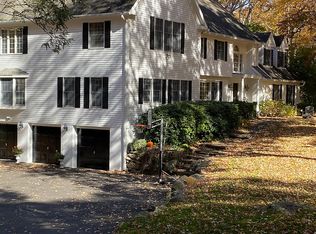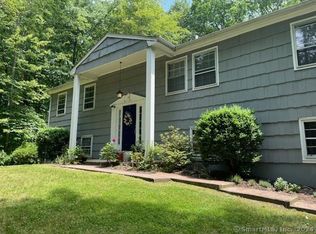Sold for $1,487,000
$1,487,000
24 Wild Duck Road, Wilton, CT 06897
4beds
3,478sqft
Single Family Residence
Built in 1982
1.89 Acres Lot
$1,696,100 Zestimate®
$428/sqft
$6,865 Estimated rent
Home value
$1,696,100
$1.59M - $1.81M
$6,865/mo
Zestimate® history
Loading...
Owner options
Explore your selling options
What's special
Welcome to 24 Wild Duck Road, where tranquility meets community in a vibrant neighborhood. Ideally set on the New Canaan border, this residence offers the quintessential suburban lifestyle. Step inside to discover a seamless flow between rooms, adorned w/handsome hardwood floors, an abundance of natural light and beautiful custom millwork. The Chef's Kitchen, equipped with stainless steel appliances, double ovens, new quartz countertops, refrigerated drawers & fireplace, is a culinary haven and has direct access to the sensational Family Rm with Floor to Ceiling Fireplace and vaulted ceiling. Both the Formal Living Rm with Built-Ins and Dining Rm are sun filled, each providing warmth and comfort for family gatherings. Upstairs, the Primary Suite boasts a walk-in closet and an updated, spa-like Bath adorned with marble and modern amenities. 3 Bright and airy Bedrooms, all graced with hardwood floors, and 2nd beautifully updated Full Bath ensure comfortable living spaces. Lower Level offers a large play space, area for a gym, Mudroom & ample storage. Whether unwinding with a good book, hosting a barbecue, or engaging in outdoor activities, the deck with fireplace & large screened porch plus the expansive yard provides endless possibilities for relaxation and entertainment. Convenient commuting location, w/easy access to award-winning schools, walking trails, Wilton & New Canaan shopping districts and train. Approx. 1 hr. to NYC. Short walk to the popular Lake Club.
Zillow last checked: 8 hours ago
Listing updated: October 01, 2024 at 01:30am
Listed by:
Karla Murtaugh 203-856-5534,
Compass Connecticut, LLC 203-290-2477
Bought with:
Tyler Toren, RES.0810982
Compass Connecticut, LLC
Source: Smart MLS,MLS#: 24000339
Facts & features
Interior
Bedrooms & bathrooms
- Bedrooms: 4
- Bathrooms: 3
- Full bathrooms: 2
- 1/2 bathrooms: 1
Primary bedroom
- Features: Full Bath, Walk-In Closet(s), Hardwood Floor
- Level: Upper
- Area: 207.2 Square Feet
- Dimensions: 17.11 x 12.11
Bedroom
- Features: Built-in Features, Hardwood Floor
- Level: Upper
- Area: 158.1 Square Feet
- Dimensions: 10.2 x 15.5
Bedroom
- Features: Hardwood Floor
- Level: Upper
- Area: 137.94 Square Feet
- Dimensions: 11.4 x 12.1
Bedroom
- Features: Hardwood Floor
- Level: Upper
- Area: 120.84 Square Feet
- Dimensions: 11.4 x 10.6
Dining room
- Features: Hardwood Floor
- Level: Main
- Area: 211.72 Square Feet
- Dimensions: 15.8 x 13.4
Family room
- Features: Bay/Bow Window, Vaulted Ceiling(s), Fireplace, Hardwood Floor
- Level: Main
- Area: 585.55 Square Feet
- Dimensions: 24.5 x 23.9
Kitchen
- Features: Breakfast Bar, Quartz Counters, Dining Area, Fireplace, Hardwood Floor
- Level: Main
- Area: 404.25 Square Feet
- Dimensions: 14.7 x 27.5
Living room
- Features: Bay/Bow Window, Built-in Features, Hardwood Floor
- Level: Main
- Area: 289.51 Square Feet
- Dimensions: 13.1 x 22.1
Rec play room
- Features: Tile Floor
- Level: Lower
- Area: 466.9 Square Feet
- Dimensions: 23 x 20.3
Heating
- Hot Water, Zoned, Oil
Cooling
- Central Air
Appliances
- Included: Gas Cooktop, Oven, Refrigerator, Dishwasher, Washer, Dryer, Water Heater
- Laundry: Upper Level, Mud Room
Features
- Central Vacuum, Entrance Foyer
- Basement: Full,Heated,Garage Access,Partially Finished
- Attic: Pull Down Stairs
- Number of fireplaces: 2
Interior area
- Total structure area: 3,478
- Total interior livable area: 3,478 sqft
- Finished area above ground: 3,058
- Finished area below ground: 420
Property
Parking
- Total spaces: 2
- Parking features: Attached, Garage Door Opener
- Attached garage spaces: 2
Lot
- Size: 1.89 Acres
- Features: Few Trees, Level, Cul-De-Sac
Details
- Parcel number: 1929057
- Zoning: R-2
Construction
Type & style
- Home type: SingleFamily
- Architectural style: Colonial
- Property subtype: Single Family Residence
Materials
- Clapboard, Wood Siding
- Foundation: Concrete Perimeter
- Roof: Asphalt
Condition
- New construction: No
- Year built: 1982
Utilities & green energy
- Sewer: Septic Tank
- Water: Well
Community & neighborhood
Security
- Security features: Security System
Community
- Community features: Golf, Health Club, Library, Paddle Tennis, Park, Public Rec Facilities
Location
- Region: Wilton
- Subdivision: South Wilton
Price history
| Date | Event | Price |
|---|---|---|
| 4/24/2024 | Sold | $1,487,000+19%$428/sqft |
Source: | ||
| 4/7/2024 | Pending sale | $1,250,000$359/sqft |
Source: | ||
| 3/1/2024 | Listed for sale | $1,250,000-2.3%$359/sqft |
Source: | ||
| 4/18/2006 | Sold | $1,280,000+28.6%$368/sqft |
Source: Public Record Report a problem | ||
| 7/26/2002 | Sold | $995,000+40.1%$286/sqft |
Source: | ||
Public tax history
| Year | Property taxes | Tax assessment |
|---|---|---|
| 2025 | $20,108 +2% | $823,760 |
| 2024 | $19,721 +11.4% | $823,760 +36.2% |
| 2023 | $17,696 +3.6% | $604,800 |
Find assessor info on the county website
Neighborhood: 06897
Nearby schools
GreatSchools rating
- NAMiller-Driscoll SchoolGrades: PK-2Distance: 1.9 mi
- 9/10Middlebrook SchoolGrades: 6-8Distance: 2 mi
- 10/10Wilton High SchoolGrades: 9-12Distance: 2.6 mi
Schools provided by the listing agent
- Elementary: Miller-Driscoll
- Middle: Middlebrook,Cider Mill
- High: Wilton
Source: Smart MLS. This data may not be complete. We recommend contacting the local school district to confirm school assignments for this home.
Get pre-qualified for a loan
At Zillow Home Loans, we can pre-qualify you in as little as 5 minutes with no impact to your credit score.An equal housing lender. NMLS #10287.
Sell for more on Zillow
Get a Zillow Showcase℠ listing at no additional cost and you could sell for .
$1,696,100
2% more+$33,922
With Zillow Showcase(estimated)$1,730,022



