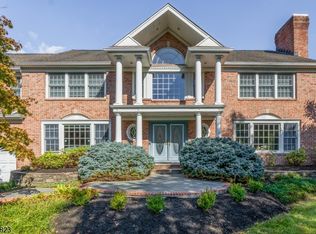CALL/TEXT SUZANNE EMRICH for SHOWINGS, 917-609-7406. COSMOPOLITAN LIVING in SOUGHT-AFTER WICKHAM WOODS! Luxuriously built by renowned W.P. Lloyd, this 7bd/6.1 bth sits on exquisitely manicured flat .46 grounds. 1st fl features open flr plan w/gleaming hrdwd fls, CHEF's EAT-IN KITCHEN, MASSIVE ISLAND, SUBZERO/WOLFE/BOSCH applncs, open to fmly rm w/frpl, formal lvg & dining room, BUTLER'S PANTRY w/WET BAR & 30 BOTTLE WINE REFRIGERATOR & ice maker, PANTRY, 1st floor bdrm w/en suite, MUDROOM & access to BUILT-IN PANELED GARAGE. 2nd fl hosts FIVE Bdrms ALL w/EN SUITE's, MSTR BTH features add'l sitting rm/office, WALK-IN CLOSET, RADIANT BATH FLOORS & 2nd fl laundry. FULL FINISHED BSMNT w/165 sq ft TEMP CONTROLLED WINE CELLAR, Rec. room, BDRM, GYM, & FULL bath. Add'l features: 5 yr wrnty, GENERATOR, SONOS system, CENTRAL VAC & CARRARA MARBLE throughout! Welcome Home! CLICK ON THE HOME VIDEO TOUR! http://sites.visionnj.com/24wickhamway
This property is off market, which means it's not currently listed for sale or rent on Zillow. This may be different from what's available on other websites or public sources.
