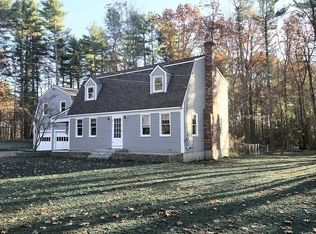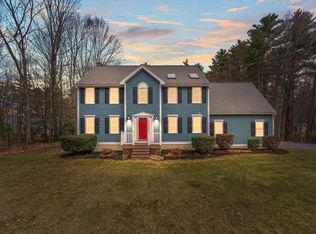Sold for $950,000
$950,000
24 Whitney Rd, Shirley, MA 01464
4beds
2,825sqft
Single Family Residence
Built in 1987
4.77 Acres Lot
$937,300 Zestimate®
$336/sqft
$4,282 Estimated rent
Home value
$937,300
$890,000 - $984,000
$4,282/mo
Zestimate® history
Loading...
Owner options
Explore your selling options
What's special
Exquisitely renovated Post and Beam Bow Roof Cape w/ 2 Barns on a private and pastoral 4.77 acre lot w/ equestrian potential! Abuts conservation land and is a short walk to Farandnear and other hiking trail systems. Kitchen has cathedral ceiling, custom cabinets, granite counters, Jenn-Air appliances, fireplace & center island w/ butcher block top. Gleaming wide pine on 1st and 2nd flrs and exposed beams throughout home. Kitchen opens to inviting dining room & fireplaced family room. A sunset-facing deck and custom screened gazebo has gorgeous views. Primary bedroom is located on the 2nd flr w/ skylight & access to a designer full bath w/dble vanity & tile shower. Additional bedroom and office can be found on the 2nd floor & as well in finished attic. LL walk-out suite features 4th bedroom w/ LP stove, full bath, laundry room, & direct access to exterior. The large barn can fit 2 cars & has stairs to 2nd level for easy future finish. A 2nd barn has direct access to fenced in paddock.
Zillow last checked: 8 hours ago
Listing updated: June 26, 2023 at 10:59am
Listed by:
Rachel Kiley 617-513-7984,
Compass 617-206-3333,
Ryan Kiley 978-877-2439
Bought with:
Patricia Ortiz
Compass
Source: MLS PIN,MLS#: 73105500
Facts & features
Interior
Bedrooms & bathrooms
- Bedrooms: 4
- Bathrooms: 3
- Full bathrooms: 2
- 1/2 bathrooms: 1
Primary bedroom
- Features: Skylight, Beamed Ceilings, Closet, Flooring - Wood
- Level: Second
- Area: 180
- Dimensions: 12 x 15
Bedroom 2
- Features: Beamed Ceilings, Closet, Flooring - Wood
- Level: Second
- Area: 165
- Dimensions: 11 x 15
Bedroom 3
- Features: Skylight, Beamed Ceilings, Closet, Flooring - Wall to Wall Carpet
- Level: Third
- Area: 403
- Dimensions: 13 x 31
Bedroom 4
- Features: Beamed Ceilings, Closet, Flooring - Wood, Gas Stove
- Level: Basement
- Area: 228
- Dimensions: 12 x 19
Primary bathroom
- Features: No
Bathroom 1
- Features: Bathroom - Full, Flooring - Stone/Ceramic Tile, Countertops - Stone/Granite/Solid, Countertops - Upgraded, Cabinets - Upgraded, Remodeled
- Level: First
Bathroom 2
- Features: Bathroom - Full, Bathroom - Tiled With Shower Stall, Skylight, Closet/Cabinets - Custom Built, Flooring - Stone/Ceramic Tile, Countertops - Stone/Granite/Solid, Countertops - Upgraded, Cabinets - Upgraded, Double Vanity, Remodeled
- Level: Second
Bathroom 3
- Features: Bathroom - 3/4, Bathroom - With Shower Stall, Flooring - Stone/Ceramic Tile, Remodeled
- Level: Basement
Dining room
- Features: Beamed Ceilings, Flooring - Wood
- Level: First
- Area: 132
- Dimensions: 12 x 11
Family room
- Features: Beamed Ceilings, Flooring - Wood
- Level: First
- Area: 252
- Dimensions: 12 x 21
Kitchen
- Features: Cathedral Ceiling(s), Beamed Ceilings, Flooring - Stone/Ceramic Tile, Dining Area, Balcony / Deck, Countertops - Stone/Granite/Solid, Kitchen Island, Cabinets - Upgraded, Exterior Access, Remodeled, Stainless Steel Appliances, Lighting - Overhead, Decorative Molding
- Level: First
- Area: 240
- Dimensions: 15 x 16
Office
- Features: Ceiling - Beamed, Closet, Flooring - Wood
- Level: Second
- Area: 165
- Dimensions: 11 x 15
Heating
- Forced Air, Oil
Cooling
- Central Air
Appliances
- Included: Range, Dishwasher, Microwave, Refrigerator, Washer, Dryer
- Laundry: Flooring - Stone/Ceramic Tile, In Basement
Features
- Beamed Ceilings, Closet, Closet/Cabinets - Custom Built, Office, Library, Central Vacuum, Walk-up Attic
- Flooring: Wood, Tile, Pine, Flooring - Wood
- Doors: Insulated Doors
- Windows: Insulated Windows
- Basement: Full
- Number of fireplaces: 2
- Fireplace features: Family Room
Interior area
- Total structure area: 2,825
- Total interior livable area: 2,825 sqft
Property
Parking
- Total spaces: 12
- Parking features: Detached, Barn, Paved
- Garage spaces: 2
- Uncovered spaces: 10
Features
- Patio & porch: Deck - Vinyl
- Exterior features: Deck - Vinyl, Barn/Stable, Professional Landscaping, Gazebo
- Has view: Yes
- View description: Scenic View(s)
Lot
- Size: 4.77 Acres
- Features: Cleared
Details
- Additional structures: Barn/Stable, Gazebo
- Parcel number: 744742
- Zoning: Res
Construction
Type & style
- Home type: SingleFamily
- Architectural style: Cape
- Property subtype: Single Family Residence
Materials
- Frame, Post & Beam
- Foundation: Concrete Perimeter
- Roof: Shingle
Condition
- Year built: 1987
Utilities & green energy
- Sewer: Private Sewer
- Water: Private
Community & neighborhood
Community
- Community features: Public Transportation, Park, Walk/Jog Trails, Stable(s), Golf, Conservation Area, Highway Access, House of Worship, Private School, Public School, T-Station
Location
- Region: Shirley
Other
Other facts
- Road surface type: Paved
Price history
| Date | Event | Price |
|---|---|---|
| 6/26/2023 | Sold | $950,000+11.8%$336/sqft |
Source: MLS PIN #73105500 Report a problem | ||
| 5/10/2023 | Contingent | $850,000$301/sqft |
Source: MLS PIN #73105500 Report a problem | ||
| 5/1/2023 | Listed for sale | $850,000+31%$301/sqft |
Source: MLS PIN #73105500 Report a problem | ||
| 2/26/2021 | Listing removed | -- |
Source: Owner Report a problem | ||
| 12/20/2018 | Listing removed | $649,000$230/sqft |
Source: Owner Report a problem | ||
Public tax history
| Year | Property taxes | Tax assessment |
|---|---|---|
| 2025 | $11,485 +8.5% | $885,500 +13.5% |
| 2024 | $10,590 +41.3% | $780,400 +47.6% |
| 2023 | $7,497 +3.4% | $528,700 +12.9% |
Find assessor info on the county website
Neighborhood: 01464
Nearby schools
GreatSchools rating
- 5/10Lura A. White Elementary SchoolGrades: K-5Distance: 2.4 mi
- 5/10Ayer Shirley Regional Middle SchoolGrades: 6-8Distance: 2.2 mi
- 5/10Ayer Shirley Regional High SchoolGrades: 9-12Distance: 4.1 mi
Schools provided by the listing agent
- Elementary: Laura White
- Middle: Shirley Middle
- High: Ayer/Shirley
Source: MLS PIN. This data may not be complete. We recommend contacting the local school district to confirm school assignments for this home.
Get a cash offer in 3 minutes
Find out how much your home could sell for in as little as 3 minutes with a no-obligation cash offer.
Estimated market value$937,300
Get a cash offer in 3 minutes
Find out how much your home could sell for in as little as 3 minutes with a no-obligation cash offer.
Estimated market value
$937,300

