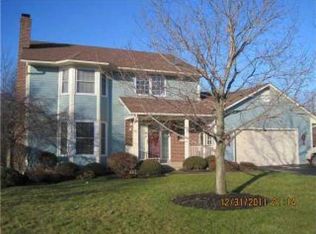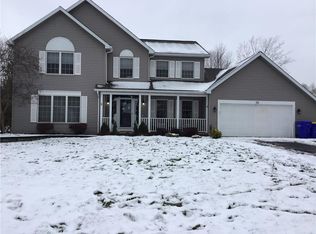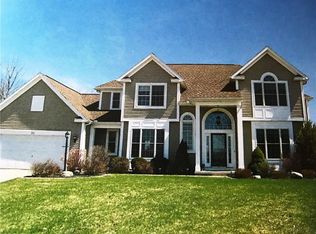Move in ready brick faced colonial close to shopping and expressways! Two story foyer with loads of natural sunlight. Formal dining room flows perfectly to kitchen great for entertaining. Open concept kitchen with appliances included overlooks eating area and family room. Living room in front of the house is perfect place for gathering. Upstairs you will find 3 large bedrooms including a master suite. Partially finished basement. Deck overlooks back yard. Call today to make an appointment to see your new home!
This property is off market, which means it's not currently listed for sale or rent on Zillow. This may be different from what's available on other websites or public sources.


