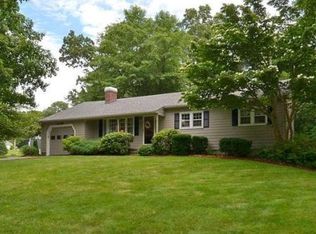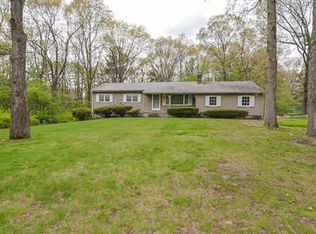Sold for $721,000
$721,000
24 Whippletree Rd, Chelmsford, MA 01824
4beds
1,768sqft
Single Family Residence
Built in 1964
0.92 Acres Lot
$771,500 Zestimate®
$408/sqft
$3,898 Estimated rent
Home value
$771,500
$733,000 - $810,000
$3,898/mo
Zestimate® history
Loading...
Owner options
Explore your selling options
What's special
Here is your chance!!! Great 4 bedroom 1.5 bath home in the perfect LOCATION. Great corner lot in the SOUGHT after HITCHINPOST neighborhood! This home boasts recently refinished hardwoods in most of the home, NEW Anderson windows, NEW garage doors, NEW tankless water heater, NEW insulation. You are welcomed into the home via a perfect mudroom space right off the garage. The kitchen is open to the dining room making for easy entertaining and daily living. The large main floor bedroom provides endless opportunities like a private office or separate playroom. Upstairs you will find the large main bedroom plus two additional bedrooms with gleaming wood floor and a full bath. With .92 acres the yard has loads of space and privacy bring your ideas! The patio area could be a wonderful location for your fall fire pit! This great home is in the perfect location, close to highways, shopping and right on the Westford line! Don't miss out!
Zillow last checked: 8 hours ago
Listing updated: October 30, 2023 at 09:09am
Listed by:
Alysha Glazier 508-769-1286,
Keller Williams Realty-Merrimack 978-692-3280
Bought with:
Susan Sells Team
Keller Williams Realty
Source: MLS PIN,MLS#: 73161521
Facts & features
Interior
Bedrooms & bathrooms
- Bedrooms: 4
- Bathrooms: 2
- Full bathrooms: 1
- 1/2 bathrooms: 1
- Main level bathrooms: 1
Primary bedroom
- Features: Closet, Flooring - Wood
- Level: Second
- Area: 305.23
- Dimensions: 23.3 x 13.1
Bedroom 2
- Features: Closet, Flooring - Wood
- Level: Second
- Area: 142.68
- Dimensions: 11.6 x 12.3
Bedroom 3
- Features: Closet, Flooring - Wood
- Level: Second
- Area: 111.14
- Dimensions: 9.11 x 12.2
Bedroom 4
- Features: Ceiling Fan(s), Closet, Flooring - Wood
- Level: First
- Area: 151.29
- Dimensions: 12.3 x 12.3
Bathroom 1
- Features: Bathroom - Half, Closet
- Level: Main,First
- Area: 38.88
- Dimensions: 8.1 x 4.8
Bathroom 2
- Features: Bathroom - Full, Closet
- Level: Second
- Area: 63.9
- Dimensions: 9 x 7.1
Dining room
- Features: Beamed Ceilings, Flooring - Wood, Open Floorplan
- Level: First
- Area: 163.68
- Dimensions: 12.4 x 13.2
Kitchen
- Features: Flooring - Vinyl, Pantry, Exterior Access, Open Floorplan, Recessed Lighting
- Level: First
- Area: 163.68
- Dimensions: 12.4 x 13.2
Living room
- Features: Flooring - Wood
- Level: First
- Area: 208.32
- Dimensions: 12.4 x 16.8
Heating
- Forced Air, Natural Gas
Cooling
- None
Appliances
- Included: Gas Water Heater, Range, Dishwasher, Refrigerator, Washer, Dryer
- Laundry: In Basement, Electric Dryer Hookup, Washer Hookup
Features
- Flooring: Wood, Tile, Vinyl
- Basement: Full,Walk-Out Access,Interior Entry,Unfinished
- Number of fireplaces: 1
- Fireplace features: Dining Room
Interior area
- Total structure area: 1,768
- Total interior livable area: 1,768 sqft
Property
Parking
- Total spaces: 6
- Parking features: Attached, Garage Door Opener, Paved Drive, Off Street, Paved
- Attached garage spaces: 2
- Uncovered spaces: 4
Features
- Patio & porch: Porch - Enclosed, Patio
- Exterior features: Porch - Enclosed, Patio, Rain Gutters
Lot
- Size: 0.92 Acres
- Features: Corner Lot, Wooded
Details
- Parcel number: M:0079 B:0347 L:3,3907762
- Zoning: RB
Construction
Type & style
- Home type: SingleFamily
- Architectural style: Colonial
- Property subtype: Single Family Residence
Materials
- Frame
- Foundation: Concrete Perimeter
- Roof: Shingle
Condition
- Year built: 1964
Utilities & green energy
- Electric: 100 Amp Service
- Sewer: Public Sewer
- Water: Public
- Utilities for property: for Gas Range, for Electric Dryer, Washer Hookup
Community & neighborhood
Location
- Region: Chelmsford
Price history
| Date | Event | Price |
|---|---|---|
| 10/30/2023 | Sold | $721,000+6.2%$408/sqft |
Source: MLS PIN #73161521 Report a problem | ||
| 9/26/2023 | Contingent | $679,000$384/sqft |
Source: MLS PIN #73161521 Report a problem | ||
| 9/20/2023 | Listed for sale | $679,000+8.6%$384/sqft |
Source: MLS PIN #73161521 Report a problem | ||
| 7/19/2022 | Sold | $625,000+1%$354/sqft |
Source: MLS PIN #72980713 Report a problem | ||
| 6/8/2022 | Contingent | $619,000$350/sqft |
Source: MLS PIN #72980713 Report a problem | ||
Public tax history
| Year | Property taxes | Tax assessment |
|---|---|---|
| 2025 | $8,715 +5.3% | $627,000 +3.1% |
| 2024 | $8,280 +1.3% | $607,900 +6.9% |
| 2023 | $8,171 +8.4% | $568,600 +19% |
Find assessor info on the county website
Neighborhood: Hitchingpost
Nearby schools
GreatSchools rating
- 7/10Byam SchoolGrades: K-4Distance: 1.6 mi
- 7/10Col Moses Parker SchoolGrades: 5-8Distance: 2 mi
- 8/10Chelmsford High SchoolGrades: 9-12Distance: 2.4 mi
Schools provided by the listing agent
- Elementary: Byam
- Middle: Parker/Mccarthy
- High: Chelmsford High
Source: MLS PIN. This data may not be complete. We recommend contacting the local school district to confirm school assignments for this home.
Get a cash offer in 3 minutes
Find out how much your home could sell for in as little as 3 minutes with a no-obligation cash offer.
Estimated market value$771,500
Get a cash offer in 3 minutes
Find out how much your home could sell for in as little as 3 minutes with a no-obligation cash offer.
Estimated market value
$771,500

