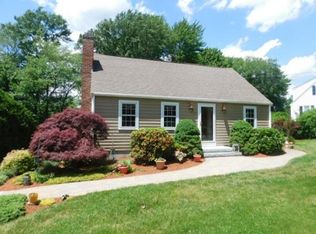Experience location and updates that are sure to please. Gleaming Hardwoods throughout. Everyone will love this great floor plan, private deck and tree lined yard. Open kitchen design has vaulted area boasting large windows and stone fireplace. Sought after First floor bedroom and full bath for the extended family or guests. Rarely do you find Three fireplaces, easily find a cozy spot for the Big Game ! Sunken living room with private patio offers quiet oasis, or possible in home office. With full bath in the lower level possible In Law set up as you walk direct from garage. Recent improvements include Roof, Windows, Garage Doors, Heating by Gas, Paint, 1st floor living area expansion adds so much! Why not enjoy the local Pool Association just steps away, a great way to know your neighbors and have relaxing fun! Sidewalks on boths side of recently improved street, and the lovely rear yard will beckon you outside. We are proud to present this home to you!
This property is off market, which means it's not currently listed for sale or rent on Zillow. This may be different from what's available on other websites or public sources.
