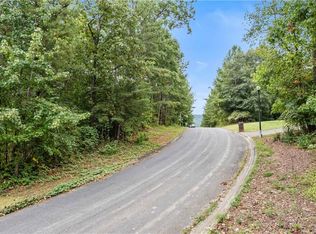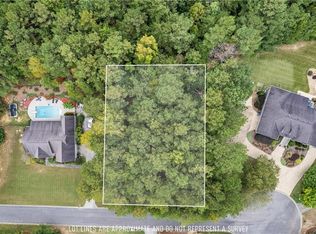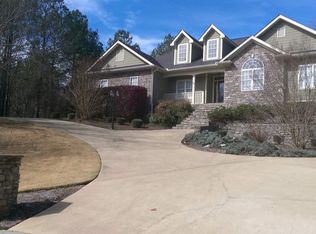Closed
$484,000
24 Westvalley Dr NW, Rome, GA 30165
4beds
2,420sqft
Single Family Residence, Residential
Built in 2006
-- sqft lot
$497,900 Zestimate®
$200/sqft
$2,259 Estimated rent
Home value
$497,900
$473,000 - $523,000
$2,259/mo
Zestimate® history
Loading...
Owner options
Explore your selling options
What's special
Come check out this beautiful home in Scenic Trace subdivision. Upon entering, you'll immediately notice the immaculate condition of this home. It exudes a cozy and comfortable atmosphere while maintaining a high level of quality. Large windows across the back of the house flood the living spaces with natural light and provide breathtaking views of the serene woods. The master bedroom is a true retreat with beamed ceilings and expansive windows that overlook the lush surroundings. The master bathroom offers a spa-like experience with a separate soaking tub, shower, and double vanity. Additionally, next to the master bedroom sits a convenient home office space that could be used as a fourth bedroom, and a laundry closet for added functionality. On the other side of the house, you'll find two additional bedrooms and a full bathroom, providing ample space for family or guests. The heart of this home lies in its open and welcoming living spaces. The large kitchen is perfect for both everyday cooking and entertaining guests, offering plenty of space and modern appliances. It seamlessly connects to a bright breakfast nook, providing the ideal spot for morning coffee while enjoying the view. For more formal gatherings, the separate dining room is ready to accommodate your dinner parties and special occasions. The living room, complete with a cozy fireplace, provides a warm and inviting atmosphere, perfect for relaxing evenings or hosting friends and family. The spacious back porch is perfect for entertaining, grilling, or simply relaxing while enjoying the beautiful view. This home's layout ensures that every corner is designed with comfort and functionality in mind. Don't miss the opportunity to make this Scenic Hills residence your new home. Schedule a viewing today and experience the tranquility and comfort it offers.
Zillow last checked: 8 hours ago
Listing updated: December 22, 2023 at 04:06am
Listing Provided by:
STEPHEN DOUGLAS Graves,
Hardy Realty and Development Company
Bought with:
STEPHEN DOUGLAS Graves, 172674
Hardy Realty and Development Company
Source: FMLS GA,MLS#: 7285839
Facts & features
Interior
Bedrooms & bathrooms
- Bedrooms: 4
- Bathrooms: 3
- Full bathrooms: 2
- 1/2 bathrooms: 1
- Main level bathrooms: 2
- Main level bedrooms: 4
Primary bedroom
- Features: Master on Main, Split Bedroom Plan
- Level: Master on Main, Split Bedroom Plan
Bedroom
- Features: Master on Main, Split Bedroom Plan
Primary bathroom
- Features: Double Vanity, Separate Tub/Shower, Whirlpool Tub
Dining room
- Features: Open Concept, Separate Dining Room
Kitchen
- Features: Breakfast Bar, Breakfast Room, Cabinets Stain, Eat-in Kitchen, Pantry, Solid Surface Counters
Heating
- Heat Pump, Natural Gas
Cooling
- Ceiling Fan(s), Central Air
Appliances
- Included: Microwave, Refrigerator
- Laundry: In Hall, Laundry Closet
Features
- Beamed Ceilings, Bookcases, Double Vanity, Entrance Foyer, High Ceilings 9 ft Lower, High Ceilings 9 ft Main, High Ceilings 9 ft Upper, Tray Ceiling(s), Vaulted Ceiling(s), Walk-In Closet(s)
- Flooring: Carpet, Ceramic Tile, Hardwood
- Windows: Double Pane Windows, Insulated Windows
- Basement: None
- Number of fireplaces: 1
- Fireplace features: Family Room
- Common walls with other units/homes: No Common Walls
Interior area
- Total structure area: 2,420
- Total interior livable area: 2,420 sqft
- Finished area above ground: 0
- Finished area below ground: 0
Property
Parking
- Total spaces: 2
- Parking features: Attached, Garage, Kitchen Level
- Attached garage spaces: 2
Accessibility
- Accessibility features: None
Features
- Levels: One
- Stories: 1
- Patio & porch: Deck
- Exterior features: Other, No Dock
- Pool features: None
- Has spa: Yes
- Spa features: Bath, None
- Fencing: None
- Has view: Yes
- View description: Mountain(s), Rural, Trees/Woods
- Waterfront features: None
- Body of water: None
Lot
- Features: Level, Sloped
Details
- Additional structures: None
- Parcel number: I09Y 045
- Other equipment: None
- Horse amenities: None
Construction
Type & style
- Home type: SingleFamily
- Architectural style: Traditional
- Property subtype: Single Family Residence, Residential
Materials
- Stone
- Foundation: Block
- Roof: Composition
Condition
- Resale
- New construction: No
- Year built: 2006
Utilities & green energy
- Electric: 220 Volts
- Sewer: Septic Tank
- Water: Public
- Utilities for property: Cable Available, Electricity Available, Water Available
Green energy
- Energy efficient items: Windows
- Energy generation: None
Community & neighborhood
Security
- Security features: None
Community
- Community features: None
Location
- Region: Rome
- Subdivision: Scenic Trace
HOA & financial
HOA
- Has HOA: No
Other
Other facts
- Ownership: Fee Simple
- Road surface type: Asphalt
Price history
| Date | Event | Price |
|---|---|---|
| 12/18/2023 | Sold | $484,000-0.2%$200/sqft |
Source: | ||
| 11/9/2023 | Pending sale | $484,900$200/sqft |
Source: | ||
| 10/18/2023 | Price change | $484,900-2%$200/sqft |
Source: | ||
| 10/5/2023 | Listed for sale | $494,800+62.2%$204/sqft |
Source: | ||
| 12/21/2020 | Sold | $305,000+32.6%$126/sqft |
Source: Public Record | ||
Public tax history
| Year | Property taxes | Tax assessment |
|---|---|---|
| 2024 | $5,622 +33.3% | $202,198 +26.8% |
| 2023 | $4,217 +6.4% | $159,466 +15.7% |
| 2022 | $3,962 +3.1% | $137,860 +7.9% |
Find assessor info on the county website
Neighborhood: 30165
Nearby schools
GreatSchools rating
- NAArmuchee Elementary SchoolGrades: PK-2Distance: 2 mi
- 9/10Armuchee High SchoolGrades: 7-12Distance: 3 mi
- NAGlenwood Primary SchoolGrades: PK-2Distance: 5 mi
Schools provided by the listing agent
- Elementary: Armuchee
- Middle: Armuchee
- High: Armuchee
Source: FMLS GA. This data may not be complete. We recommend contacting the local school district to confirm school assignments for this home.

Get pre-qualified for a loan
At Zillow Home Loans, we can pre-qualify you in as little as 5 minutes with no impact to your credit score.An equal housing lender. NMLS #10287.


