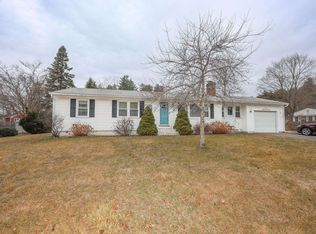Closed
Listed by:
Terrie Hale,
Terrie Hale & Associates Real Estate 603-750-6020
Bought with: Duston Leddy Real Estate
$535,000
24 Wellington Avenue, Dover, NH 03820
3beds
1,656sqft
Ranch
Built in 1961
0.3 Acres Lot
$564,100 Zestimate®
$323/sqft
$2,970 Estimated rent
Home value
$564,100
$513,000 - $621,000
$2,970/mo
Zestimate® history
Loading...
Owner options
Explore your selling options
What's special
Surprisingly Spacious! This versatile, spacious home offers 1656 square feet of living space, 8 Separate Rooms and 2 Baths. First floor- Modern Updated Kitchen /Dining, Large Living Rm open to lovely Sunroom, Two Bedrooms, Spacious Full Bath and separate Laundry Room, (full size washer, dryer), along with the beautiful sturdy spiral staircase to Lower Level. LL offers 2 Spacious Legal Egress Rooms along with a ¾ Bath & Separate Entrance up to interior of Garage. Live on One Level and use finished lower level as legal bedrooms, Rm for Guests, Home Office, Game Room, Studio, Roommate, etc. Rooms are Bright with large window, and area can be accessed without going through the first floor living space. Enjoy the outdoors- expansive Teak Deck off Kitchen & lovely fenced yard. Home has been renovated, see spec sheet for updates /renovations. New Buderus Boiler/Riello Burner to be installed just before closing. Hot water heater 1.5 yr old, roof 6 yrs old. Great Neighborhood, Excellent Location, minutes to Shopping, Doctors, Mass General/WDH Hospital, Rt 16, C & J Bus, 10 min to Amtrack Station and town, 15 min to Pease Tradeport, 20 to Portsmouth & I 95. Shopping, Doctors, Mass General/WDH Hospital. Showings begin at Open House Fri 9/6 4:30- 6:00 - Saturday 9/5 - 11:30-1:30 – Broker Owned.
Zillow last checked: 8 hours ago
Listing updated: October 08, 2024 at 10:11am
Listed by:
Terrie Hale,
Terrie Hale & Associates Real Estate 603-750-6020
Bought with:
Jon McCormack
Duston Leddy Real Estate
Source: PrimeMLS,MLS#: 5012685
Facts & features
Interior
Bedrooms & bathrooms
- Bedrooms: 3
- Bathrooms: 2
- Full bathrooms: 1
- 3/4 bathrooms: 1
Heating
- Oil, Baseboard, Zoned, Other
Cooling
- None
Appliances
- Included: Dishwasher, Disposal, Dryer, Range Hood, Electric Range, Refrigerator, Washer, Domestic Water Heater, Electric Water Heater
- Laundry: 1st Floor Laundry
Features
- Ceiling Fan(s), Natural Light
- Flooring: Hardwood, Vinyl
- Basement: Concrete,Daylight,Finished,Full,Insulated,Partially Finished,Storage Space,Interior Access,Basement Stairs,Interior Entry
Interior area
- Total structure area: 2,904
- Total interior livable area: 1,656 sqft
- Finished area above ground: 1,032
- Finished area below ground: 624
Property
Parking
- Total spaces: 2
- Parking features: Paved, Deeded
- Garage spaces: 2
Features
- Levels: One
- Stories: 1
- Exterior features: Deck
- Fencing: Full
Lot
- Size: 0.30 Acres
- Features: Level
Details
- Parcel number: DOVRMD0010BQL
- Zoning description: Residential
Construction
Type & style
- Home type: SingleFamily
- Architectural style: Ranch
- Property subtype: Ranch
Materials
- Vinyl Siding
- Foundation: Concrete
- Roof: Shingle
Condition
- New construction: No
- Year built: 1961
Utilities & green energy
- Electric: Circuit Breakers
- Sewer: Public Sewer
- Utilities for property: Cable
Community & neighborhood
Location
- Region: Dover
Other
Other facts
- Road surface type: Paved
Price history
| Date | Event | Price |
|---|---|---|
| 10/3/2024 | Sold | $535,000+1.9%$323/sqft |
Source: | ||
| 9/9/2024 | Contingent | $525,000$317/sqft |
Source: | ||
| 9/4/2024 | Listed for sale | $525,000+218.2%$317/sqft |
Source: | ||
| 11/8/2022 | Listing removed | -- |
Source: Zillow Rental Manager | ||
| 10/31/2022 | Price change | $2,450-9.1%$1/sqft |
Source: Zillow Rental Manager | ||
Public tax history
| Year | Property taxes | Tax assessment |
|---|---|---|
| 2024 | $8,240 +13.5% | $453,500 +16.8% |
| 2023 | $7,263 +2.9% | $388,400 +9.2% |
| 2022 | $7,057 +2.2% | $355,700 +11.8% |
Find assessor info on the county website
Neighborhood: 03820
Nearby schools
GreatSchools rating
- 5/10Dover Middle SchoolGrades: 5-8Distance: 3.6 mi
- NADover Senior High SchoolGrades: 9-12Distance: 3.7 mi
- 6/10Frances G. Hopkins Elementary School at Horne StreetGrades: K-4Distance: 1.6 mi
Schools provided by the listing agent
- District: Dover
Source: PrimeMLS. This data may not be complete. We recommend contacting the local school district to confirm school assignments for this home.

Get pre-qualified for a loan
At Zillow Home Loans, we can pre-qualify you in as little as 5 minutes with no impact to your credit score.An equal housing lender. NMLS #10287.
Sell for more on Zillow
Get a free Zillow Showcase℠ listing and you could sell for .
$564,100
2% more+ $11,282
With Zillow Showcase(estimated)
$575,382