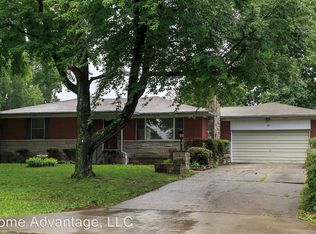Sold for $255,000
$255,000
24 Welby Rd, Louisville, KY 40216
5beds
3,789sqft
Single Family Residence
Built in 1900
0.7 Acres Lot
$305,700 Zestimate®
$67/sqft
$2,357 Estimated rent
Home value
$305,700
$281,000 - $333,000
$2,357/mo
Zestimate® history
Loading...
Owner options
Explore your selling options
What's special
Here it is...hard to find large home under $300K. Abundance of space inside and out; 3700+ sq ft; 5 bedrooms, 2 baths, all bedrooms are spacious, at least 16', ceilings 12' & 10', formal dining can seat 10+ table, built-in cabinets, 2 rooms for choice of living room & extra, primary bedroom on main floor, 4 bedrooms on 2nd floor, upstairs has extra room for hobby/work room, and useable balcony. Property age 100+ yrs with many updates, original fixtures, several fireplaces for historic feel (not used), 10' wide entrance foyer with main staircase, kitchen updated to accommodate today's cooking and entertaining. Other updates include PLUMBING, ELECTRIC, HVAC (2020-21), most interior painted 2023. Two 27'+ covered porches for quiet time or socializing with neighbors. Fenced 300' back yard, 24' deck, circular driveway for extra cars. Location is close to shopping and restaurants. Dead end street, small, friendly, l neighborhood. Lots of property history. Call and see today!! Seller will help ($8000) with decor and/or closing costs.
Zillow last checked: 8 hours ago
Listing updated: January 27, 2025 at 05:09am
Listed by:
Sharon G Toms 502-299-7224,
RE/MAX Action First
Bought with:
Judith Johnson, 181270
Schuler Bauer Real Estate Services ERA Powered
Source: GLARMLS,MLS#: 1637881
Facts & features
Interior
Bedrooms & bathrooms
- Bedrooms: 5
- Bathrooms: 2
- Full bathrooms: 2
Primary bedroom
- Level: First
- Area: 195
- Dimensions: 15.00 x 13.00
Bedroom
- Level: Second
- Area: 213
- Dimensions: 15.00 x 14.20
Bedroom
- Level: Second
- Area: 304.3
- Dimensions: 17.00 x 17.90
Bedroom
- Level: Second
- Area: 240
- Dimensions: 16.00 x 15.00
Bedroom
- Level: Second
- Area: 243.2
- Dimensions: 15.20 x 16.00
Full bathroom
- Level: First
Full bathroom
- Level: Second
Other
- Level: Second
- Area: 114.8
- Dimensions: 8.20 x 14.00
Den
- Level: First
- Area: 256
- Dimensions: 16.00 x 16.00
Dining room
- Level: First
- Area: 252.72
- Dimensions: 16.20 x 15.60
Kitchen
- Level: First
- Area: 182
- Dimensions: 13.00 x 14.00
Laundry
- Level: First
Living room
- Level: First
- Area: 217
- Dimensions: 14.00 x 15.50
Office
- Level: First
- Area: 149.72
- Dimensions: 19.70 x 7.60
Heating
- Forced Air, Natural Gas
Cooling
- Central Air
Features
- Basement: Cellar
- Number of fireplaces: 7
Interior area
- Total structure area: 3,789
- Total interior livable area: 3,789 sqft
- Finished area above ground: 3,789
- Finished area below ground: 0
Property
Parking
- Parking features: Driveway
- Has uncovered spaces: Yes
Features
- Stories: 2
- Patio & porch: Deck, Porch
- Fencing: Chain Link
Lot
- Size: 0.70 Acres
- Dimensions: 100 x 307
Details
- Parcel number: 114300690000
Construction
Type & style
- Home type: SingleFamily
- Property subtype: Single Family Residence
Materials
- Vinyl Siding, Aluminum Siding
- Foundation: Crawl Space, Concrete Perimeter
- Roof: Shingle
Condition
- Year built: 1900
Utilities & green energy
- Sewer: Public Sewer
- Water: Public
- Utilities for property: Electricity Connected, Natural Gas Connected
Community & neighborhood
Location
- Region: Louisville
- Subdivision: None
HOA & financial
HOA
- Has HOA: No
Price history
| Date | Event | Price |
|---|---|---|
| 12/15/2023 | Sold | $255,000-7.3%$67/sqft |
Source: | ||
| 11/27/2023 | Pending sale | $275,000$73/sqft |
Source: | ||
| 11/1/2023 | Contingent | $275,000$73/sqft |
Source: | ||
| 10/4/2023 | Price change | $275,000-0.7%$73/sqft |
Source: | ||
| 9/29/2023 | Price change | $277,000-2.1%$73/sqft |
Source: | ||
Public tax history
| Year | Property taxes | Tax assessment |
|---|---|---|
| 2021 | $1,777 +11% | $177,700 |
| 2020 | $1,601 | $177,700 |
| 2019 | $1,601 +6.8% | $177,700 +3.7% |
Find assessor info on the county website
Neighborhood: Pleasure Ridge Park
Nearby schools
GreatSchools rating
- 2/10Greenwood Elementary SchoolGrades: K-5Distance: 1.7 mi
- NARobert Frost Sixth-Grade AcademyGrades: 6Distance: 3.3 mi
- 1/10Doss High SchoolGrades: 9-12Distance: 1.1 mi

Get pre-qualified for a loan
At Zillow Home Loans, we can pre-qualify you in as little as 5 minutes with no impact to your credit score.An equal housing lender. NMLS #10287.
