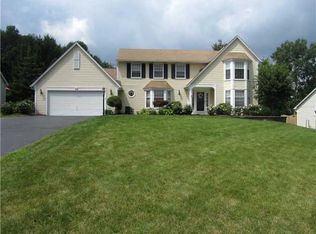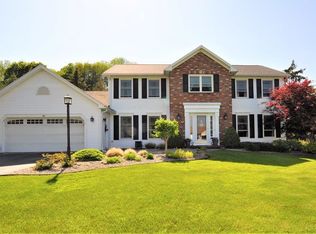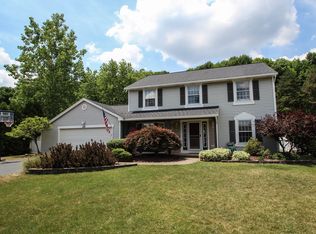Closed
$540,000
24 Wedmore Rd, Fairport, NY 14450
5beds
2,756sqft
Single Family Residence
Built in 1987
0.41 Acres Lot
$578,000 Zestimate®
$196/sqft
$3,355 Estimated rent
Home value
$578,000
$532,000 - $630,000
$3,355/mo
Zestimate® history
Loading...
Owner options
Explore your selling options
What's special
Welcome to 24 Wedmore! A charming colonial in the highly desirable Southern Hills. This spacious home boasts 5 BRs and 2.5 baths, providing ample room for comfort. Upon entry, you're greeted by a large foyer that seamlessly flows into the rest of the home. Enjoy the wood burning fireplace in the large great room with beautiful hardwoods.
The heart of the home is the updated, eat-in kitchen. With abundant counter space and storage, it's an ideal spot for preparing meals and entertaining guests. Adjacent to the kitchen, you'll find a formal dining room and a second living space! With 1st floor laundry and an office/5th bedroom, this home is sure to impress. Upstairs, you'll discover four over-sized bedrooms, including a primary suite. Each room offers natural light and tons of space! The expansive basement provides endless opportunities for customization. Outside, the spacious backyard and private deck make for an ideal setting. Close proximity to all local amenities including Perinton square, Wegmans, and Eastview mall. Easy access to 490/90
Ownership pride shines throughout this gem! Showings start Thur 8/22 @9AM. Open house Sunday 8/25 1-3 PM Offers due by 12PM on Mon 8/26
Zillow last checked: 8 hours ago
Listing updated: September 26, 2024 at 03:19pm
Listed by:
Robert J. Graham V 585-284-5997,
Tru Agent Real Estate
Bought with:
Robert J. Graham V, 10401339611
Tru Agent Real Estate
Source: NYSAMLSs,MLS#: R1559323 Originating MLS: Rochester
Originating MLS: Rochester
Facts & features
Interior
Bedrooms & bathrooms
- Bedrooms: 5
- Bathrooms: 3
- Full bathrooms: 2
- 1/2 bathrooms: 1
- Main level bathrooms: 1
- Main level bedrooms: 1
Heating
- Electric, Heat Pump
Cooling
- Heat Pump, Central Air
Appliances
- Included: Double Oven, Dryer, Dishwasher, Electric Cooktop, Exhaust Fan, Electric Water Heater, Freezer, Disposal, Microwave, Refrigerator, Range Hood, Washer
- Laundry: Main Level
Features
- Ceiling Fan(s), Den, Entrance Foyer, Separate/Formal Living Room, Granite Counters, Great Room, Home Office, Country Kitchen, Kitchen Island, Pantry, Window Treatments, Bedroom on Main Level, Bath in Primary Bedroom
- Flooring: Carpet, Ceramic Tile, Hardwood, Varies
- Windows: Drapes, Thermal Windows
- Basement: Full,Sump Pump
- Number of fireplaces: 1
Interior area
- Total structure area: 2,756
- Total interior livable area: 2,756 sqft
Property
Parking
- Total spaces: 2
- Parking features: Attached, Garage, Driveway, Garage Door Opener
- Attached garage spaces: 2
Accessibility
- Accessibility features: Accessible Bedroom, Low Threshold Shower
Features
- Levels: Two
- Stories: 2
- Patio & porch: Deck, Open, Porch
- Exterior features: Blacktop Driveway, Deck
Lot
- Size: 0.41 Acres
- Dimensions: 91 x 198
- Features: Near Public Transit, Residential Lot
Details
- Parcel number: 2644891800900002038000
- Special conditions: Standard
Construction
Type & style
- Home type: SingleFamily
- Architectural style: Colonial
- Property subtype: Single Family Residence
Materials
- Brick, Vinyl Siding, ICFs (Insulated Concrete Forms)
- Foundation: Block
- Roof: Asphalt,Shingle
Condition
- Resale
- Year built: 1987
Utilities & green energy
- Electric: Circuit Breakers
- Sewer: Connected
- Water: Connected, Public
- Utilities for property: High Speed Internet Available, Sewer Connected, Water Connected
Community & neighborhood
Location
- Region: Fairport
- Subdivision: Southern Hills Sec 02
Other
Other facts
- Listing terms: Cash,Conventional,FHA,VA Loan
Price history
| Date | Event | Price |
|---|---|---|
| 9/26/2024 | Sold | $540,000+10.2%$196/sqft |
Source: | ||
| 8/27/2024 | Pending sale | $489,900$178/sqft |
Source: | ||
| 8/21/2024 | Listed for sale | $489,900+139%$178/sqft |
Source: | ||
| 12/12/2001 | Sold | $205,000-4.7%$74/sqft |
Source: Public Record Report a problem | ||
| 6/19/1997 | Sold | $215,000$78/sqft |
Source: Public Record Report a problem | ||
Public tax history
| Year | Property taxes | Tax assessment |
|---|---|---|
| 2024 | -- | $296,900 |
| 2023 | -- | $296,900 |
| 2022 | -- | $296,900 |
Find assessor info on the county website
Neighborhood: 14450
Nearby schools
GreatSchools rating
- 7/10Brooks Hill SchoolGrades: K-5Distance: 2 mi
- 7/10Martha Brown Middle SchoolGrades: 6-8Distance: 1.1 mi
- 9/10Fairport Senior High SchoolGrades: 10-12Distance: 1.9 mi
Schools provided by the listing agent
- District: Fairport
Source: NYSAMLSs. This data may not be complete. We recommend contacting the local school district to confirm school assignments for this home.


