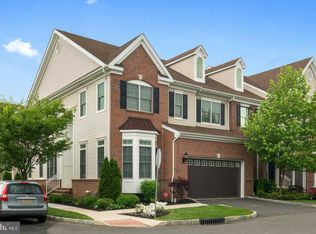Great Opportunity to own in the Desirable Erlton Section of Cherry Hill! With a little TLC this 3 Bed, 2 Full Bath Ranch could be your dream home! Sunken Family Room with Vaulted Ceiling! Large Eat-In Kitchen! Living Room with Brick Fireplace, Vaulted Ceilings and a Section with Sunroom Style Appeal! Master Bedroom has it's own Bathroom, which opens to Family Room Area for added use if needed! There is a Bonus Room just off the Kitchen which could be a Playroom Office Area or even expand the Dining Room Living Room - whatever you would want or need! Carport Area was closed off and is now a Storage Area off the Kitchen! There is a Patio and Yard on the Side of the Home located off the Living Room enclosed with it's own Privacy Fence - Back Yard also offers it's own Fence! Multiple Car Driveway, Gas Heater (-5 yrs), Roof (1 yr)! Loads of Potential! Home is sold strictly "As-Is" Buyer responsible for all inspections and repairs, including but not limited to Township, Lender and Wood Boring Insects.
This property is off market, which means it's not currently listed for sale or rent on Zillow. This may be different from what's available on other websites or public sources.

