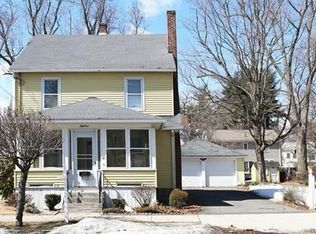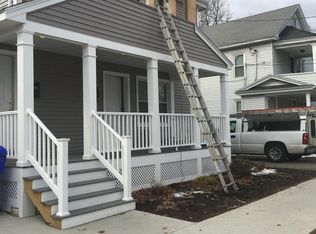Spacious 4 Bedroom Cape with natural woodwork through-out. This home has a wonderful flow with a living room that includes hardwood floors and fireplace. An office/ bedroom is right off the Living room. Dining room is large enough for table &chairs and furniture. The two rooms are open together. Kitchen includes all the appliances, refrigerator,and stove. Off the Kitchen is a newly finished sun room, that is used April through Oct. First floor laundry room includes washer, dryer, and space for Ironing and storage. Full bath on main level with glass shower/tub doors, newer pedestal sink and toilet .An additional bedroom on first floor with hardwood floors.. Second floor includes 2 spacious bedrooms with large closets and storage areas.The home has an open front porch, is vinyl sided, newer roof on a single car, extra deep garage. Gas steam heat, full basement, good for storage and bulk head door. This home has been well cared for by the same family for more than 40 years.
This property is off market, which means it's not currently listed for sale or rent on Zillow. This may be different from what's available on other websites or public sources.


