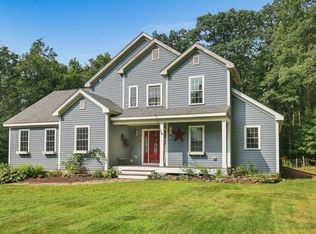Sold for $400,000
$400,000
24 Webber Rd, Brookfield, MA 01506
3beds
1,344sqft
Single Family Residence
Built in 1950
0.7 Acres Lot
$403,100 Zestimate®
$298/sqft
$2,874 Estimated rent
Home value
$403,100
$371,000 - $439,000
$2,874/mo
Zestimate® history
Loading...
Owner options
Explore your selling options
What's special
This rustic 3-bedroom,1-bath Cape with metal roof and farmers porch is ideal to soak in summer days and soon to be fall evenings. Step inside to find an eat in kitchen, first floor bedroom and a bonus office space with sliders leading to a deck to enjoy the private yard. Upstairs are two additional bedrooms with brand new carpets. Beyond the home, a standout feature awaits—a massive approx 2,000 sq. ft., 3-bay workshop/garage with 12 ft ceilings, upstairs are two impressive rooms for storage. Whether you’re a car enthusiast, hobbyist, looking to start a business or need extra storage - this versatile space offers endless possibilities. Garage offers: compressed air in each bay, plumbed water, heat, separate electrical and more. Enjoy the serenity of the backyard, an ideal retreat for relaxation and unwinding. A bonus fenced in space is ideal for dogs, small animals or chickens!
Zillow last checked: 8 hours ago
Listing updated: October 30, 2025 at 09:21am
Listed by:
Katie Weaver 203-722-6686,
Coldwell Banker Realty - Worcester 508-795-7500
Bought with:
Katie Weaver
Coldwell Banker Realty - Worcester
Source: MLS PIN,MLS#: 73378313
Facts & features
Interior
Bedrooms & bathrooms
- Bedrooms: 3
- Bathrooms: 1
- Full bathrooms: 1
Primary bedroom
- Features: Ceiling Fan(s), Flooring - Wood
- Level: First
Bedroom 2
- Features: Flooring - Wall to Wall Carpet
- Level: Second
Bedroom 3
- Features: Flooring - Wall to Wall Carpet
- Level: Second
Bathroom 1
- Features: Bathroom - Full, Bathroom - With Tub & Shower, Closet - Linen, Flooring - Stone/Ceramic Tile
- Level: First
Kitchen
- Features: Flooring - Stone/Ceramic Tile, Window(s) - Bay/Bow/Box, Countertops - Stone/Granite/Solid, Lighting - Overhead, Archway
- Level: First
Living room
- Features: Flooring - Hardwood, Archway
- Level: First
Office
- Features: Flooring - Hardwood, Deck - Exterior, Slider
- Level: First
Heating
- Baseboard, Oil
Cooling
- None
Appliances
- Included: Range, Refrigerator, Washer, Dryer
- Laundry: Main Level, Electric Dryer Hookup, Washer Hookup, First Floor
Features
- Slider, Office
- Flooring: Wood, Tile, Vinyl, Carpet, Hardwood, Flooring - Hardwood
- Basement: Full,Interior Entry,Concrete,Unfinished
- Has fireplace: No
Interior area
- Total structure area: 1,344
- Total interior livable area: 1,344 sqft
- Finished area above ground: 1,344
Property
Parking
- Total spaces: 13
- Parking features: Attached, Heated Garage, Storage, Workshop in Garage, Oversized, Off Street, Paved, Unpaved
- Attached garage spaces: 3
- Uncovered spaces: 10
Features
- Patio & porch: Deck - Exterior, Deck, Covered
- Exterior features: Deck, Covered Patio/Deck, Storage, Kennel, Other
Lot
- Size: 0.70 Acres
- Features: Wooded, Cleared, Other
Details
- Parcel number: M:003A B:0000 L:00070,3257742
- Zoning: RR
Construction
Type & style
- Home type: SingleFamily
- Architectural style: Cape
- Property subtype: Single Family Residence
Materials
- Foundation: Block
- Roof: Metal
Condition
- Year built: 1950
Utilities & green energy
- Sewer: Private Sewer
- Water: Private
- Utilities for property: for Electric Range, for Electric Dryer, Washer Hookup
Community & neighborhood
Community
- Community features: Park, Walk/Jog Trails, Golf, Conservation Area, Highway Access, Public School
Location
- Region: Brookfield
Price history
| Date | Event | Price |
|---|---|---|
| 10/30/2025 | Sold | $400,000-7%$298/sqft |
Source: MLS PIN #73378313 Report a problem | ||
| 7/23/2025 | Listed for sale | $430,000-2.3%$320/sqft |
Source: MLS PIN #73378313 Report a problem | ||
| 7/16/2025 | Listing removed | $440,000$327/sqft |
Source: MLS PIN #73378313 Report a problem | ||
| 7/10/2025 | Price change | $440,000-4.1%$327/sqft |
Source: MLS PIN #73378313 Report a problem | ||
| 6/14/2025 | Price change | $459,000-6.1%$342/sqft |
Source: MLS PIN #73378313 Report a problem | ||
Public tax history
| Year | Property taxes | Tax assessment |
|---|---|---|
| 2025 | $4,909 -1.4% | $317,100 -3.2% |
| 2024 | $4,981 -47.8% | $327,700 -45.1% |
| 2023 | $9,537 +105.8% | $596,800 +111.6% |
Find assessor info on the county website
Neighborhood: 01506
Nearby schools
GreatSchools rating
- 6/10Brookfield Elementary SchoolGrades: PK-6Distance: 2.8 mi
- 5/10Tantasqua Regional Jr High SchoolGrades: 7-8Distance: 1.4 mi
- 8/10Tantasqua Regional Sr High SchoolGrades: 9-12Distance: 1.4 mi
Schools provided by the listing agent
- Elementary: Brookfield Elem
- Middle: Tantasqua Jr
- High: Tantasqua Hs
Source: MLS PIN. This data may not be complete. We recommend contacting the local school district to confirm school assignments for this home.
Get a cash offer in 3 minutes
Find out how much your home could sell for in as little as 3 minutes with a no-obligation cash offer.
Estimated market value$403,100
Get a cash offer in 3 minutes
Find out how much your home could sell for in as little as 3 minutes with a no-obligation cash offer.
Estimated market value
$403,100
