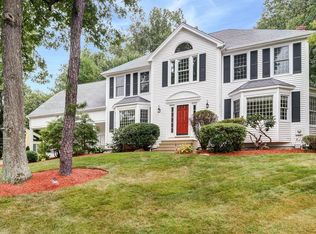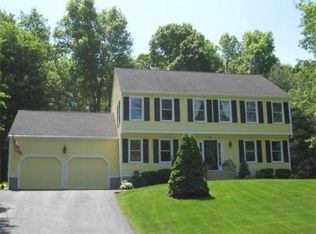Sold for $950,000 on 08/28/23
$950,000
24 Wayside Rd, Westborough, MA 01581
4beds
3,172sqft
Single Family Residence
Built in 1986
0.67 Acres Lot
$1,051,800 Zestimate®
$299/sqft
$3,972 Estimated rent
Home value
$1,051,800
$999,000 - $1.11M
$3,972/mo
Zestimate® history
Loading...
Owner options
Explore your selling options
What's special
In desirable Wayside Estates neighborhood sits this 4 bedroom Colonial with a private back yard & relaxing patio complete with firepit. Gracious open foyer is flanked by formal living & dining rooms, each w/ custom crown molding. Beautiful hardwood floors throughout most of the 1st floor. Updated granite countertop kitchen w/ stainless steel appliances & dining area. Right off the kitchen is a floor to ceiling fireplaced family room w/ triple atrium door leading to the backyard patio, a chair rail w/ wainscoting & hardwood floors. The floor plan is flexible to accommodate a first-floor home office or living room. The spacious master suite has an updated full bath & a generous sized walk-in closet. 3 additional good-sized bedrooms w/ plush wall to wall carpeting & a nearby modernized full bathroom on 2nd floor. The finished game room & media room in the basement offer areas to gather. Wayside Recreation Association memberships with pool are offered with priority for Wayside residents.
Zillow last checked: 8 hours ago
Listing updated: August 31, 2023 at 09:28am
Listed by:
Michael Mathieu 508-397-2300,
Mathieu Newton Sotheby's International Realty 508-366-9608
Bought with:
Chloe Haberstro
Rutledge Properties
Source: MLS PIN,MLS#: 73131901
Facts & features
Interior
Bedrooms & bathrooms
- Bedrooms: 4
- Bathrooms: 3
- Full bathrooms: 2
- 1/2 bathrooms: 1
Primary bedroom
- Features: Bathroom - Full, Walk-In Closet(s), Flooring - Wall to Wall Carpet, Crown Molding
- Level: Second
- Area: 255
- Dimensions: 17 x 15
Bedroom 2
- Features: Closet, Flooring - Wall to Wall Carpet, Chair Rail
- Level: Second
- Area: 182
- Dimensions: 14 x 13
Bedroom 3
- Features: Closet, Flooring - Wall to Wall Carpet
- Level: Second
- Area: 156
- Dimensions: 13 x 12
Bedroom 4
- Features: Ceiling Fan(s), Closet, Crown Molding
- Level: Second
- Area: 156
- Dimensions: 13 x 12
Primary bathroom
- Features: Yes
Bathroom 1
- Features: Bathroom - Full, Bathroom - Tiled With Shower Stall, Walk-In Closet(s), Countertops - Stone/Granite/Solid
- Level: Second
- Area: 70
- Dimensions: 10 x 7
Bathroom 2
- Features: Bathroom - Full, Bathroom - Double Vanity/Sink, Bathroom - Tiled With Tub & Shower, Flooring - Stone/Ceramic Tile, Countertops - Stone/Granite/Solid
- Level: Second
- Area: 64
- Dimensions: 8 x 8
Bathroom 3
- Features: Bathroom - Half, Flooring - Stone/Ceramic Tile, Countertops - Stone/Granite/Solid
- Level: First
- Area: 24
- Dimensions: 6 x 4
Dining room
- Features: Flooring - Hardwood, Crown Molding
- Level: First
- Area: 143
- Dimensions: 13 x 11
Family room
- Features: Flooring - Hardwood, Recessed Lighting
- Level: First
- Area: 280
- Dimensions: 20 x 14
Kitchen
- Features: Flooring - Hardwood, Dining Area, Countertops - Stone/Granite/Solid, Crown Molding
- Level: First
- Area: 276
- Dimensions: 23 x 12
Living room
- Features: Flooring - Hardwood, Crown Molding
- Level: First
- Area: 208
- Dimensions: 16 x 13
Heating
- Baseboard, Natural Gas
Cooling
- Central Air, Dual
Appliances
- Laundry: Flooring - Hardwood, First Floor, Gas Dryer Hookup, Washer Hookup
Features
- Crown Molding, Recessed Lighting, Entrance Foyer, Game Room, Media Room
- Flooring: Tile, Carpet, Hardwood, Flooring - Stone/Ceramic Tile, Flooring - Wall to Wall Carpet
- Doors: French Doors
- Windows: Insulated Windows, Storm Window(s), Screens
- Basement: Full,Partially Finished,Interior Entry,Bulkhead
- Number of fireplaces: 1
- Fireplace features: Family Room
Interior area
- Total structure area: 3,172
- Total interior livable area: 3,172 sqft
Property
Parking
- Total spaces: 6
- Parking features: Attached, Paved Drive, Off Street, Paved
- Attached garage spaces: 2
- Uncovered spaces: 4
Accessibility
- Accessibility features: No
Features
- Patio & porch: Patio
- Exterior features: Patio, Rain Gutters, Professional Landscaping, Sprinkler System, Screens
- Frontage length: 140.00
Lot
- Size: 0.67 Acres
- Features: Wooded
Details
- Parcel number: 1733170
- Zoning: RES
Construction
Type & style
- Home type: SingleFamily
- Architectural style: Colonial
- Property subtype: Single Family Residence
Materials
- Frame
- Foundation: Concrete Perimeter
- Roof: Shingle
Condition
- Year built: 1986
Utilities & green energy
- Electric: Circuit Breakers, 200+ Amp Service
- Sewer: Public Sewer
- Water: Public
- Utilities for property: for Gas Range, for Gas Dryer, Washer Hookup
Community & neighborhood
Location
- Region: Westborough
- Subdivision: Wayside Estates
HOA & financial
HOA
- Has HOA: Yes
- HOA fee: $135 annually
Other
Other facts
- Road surface type: Paved
Price history
| Date | Event | Price |
|---|---|---|
| 8/28/2023 | Sold | $950,000$299/sqft |
Source: MLS PIN #73131901 | ||
| 7/16/2023 | Contingent | $950,000$299/sqft |
Source: MLS PIN #73131901 | ||
| 7/5/2023 | Listed for sale | $950,000+210.5%$299/sqft |
Source: MLS PIN #73131901 | ||
| 4/21/1987 | Sold | $306,000$96/sqft |
Source: Public Record | ||
Public tax history
| Year | Property taxes | Tax assessment |
|---|---|---|
| 2025 | $13,907 +5.9% | $853,700 +6.7% |
| 2024 | $13,133 +4.8% | $800,300 +7.5% |
| 2023 | $12,537 +8.1% | $744,500 +18.6% |
Find assessor info on the county website
Neighborhood: 01581
Nearby schools
GreatSchools rating
- 8/10Annie E. Fales Elementary SchoolGrades: K-3Distance: 0.6 mi
- 8/10Sarah W Gibbons Middle SchoolGrades: 7-8Distance: 1.9 mi
- 9/10Westborough High SchoolGrades: 9-12Distance: 1.4 mi
Schools provided by the listing agent
- Elementary: Fales
- Middle: Mill Pd/Gibbons
- High: Westboro High
Source: MLS PIN. This data may not be complete. We recommend contacting the local school district to confirm school assignments for this home.
Get a cash offer in 3 minutes
Find out how much your home could sell for in as little as 3 minutes with a no-obligation cash offer.
Estimated market value
$1,051,800
Get a cash offer in 3 minutes
Find out how much your home could sell for in as little as 3 minutes with a no-obligation cash offer.
Estimated market value
$1,051,800

