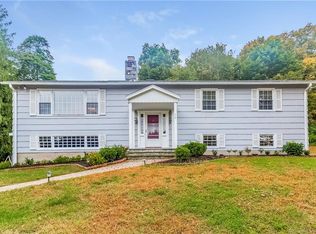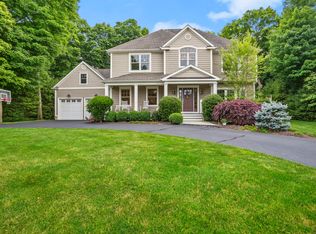Now's your chance to live in one of the best neighborhoods in Trumbull with more than 2,000 SF of living space and a newer roof, siding and vinyl replacement windows! It's hard to find this kind of privacy in the perfect location: on a cul-de-sac & walking distance to restaurants! This house has many special touches; it can easily and cost-effectively be turned into your dream home! HARDWOOD flooring is under the newer carpet on the entire first floor, bedrooms included! A gorgeous SUN ROOM is off the dining room, perfect for summer evenings. The kitchen has been updated over the years with soft white cabinetry, brick backsplash and a gorgeous view from the kitchen window of the private and flat backyard... white wash the brick to modernize it! The wood burning FIREPLACE has beautiful vertical SHIPLAP that would look stunning painted! The dining room, family room & adjacent kitchen is true open concept living. The main floor has a coat closet, large full bathroom (can fit a double vanity!), three large bedrooms, hardwood throughout & a master suite with 2 closets and half bath. You can easily add a shower to the master bath since the room is so big. The finished walk-out lower level features a large storage closet, combo laundry/powder room and big bonus room ideal for an extra family room. An attached 2 car garage enters on the lower level. Walking distance to shops & restaurants, Rails to Trails, Parlor Rock Park, Indian Ledge Park and the Trumbull Mall! Great opportunity!
This property is off market, which means it's not currently listed for sale or rent on Zillow. This may be different from what's available on other websites or public sources.


