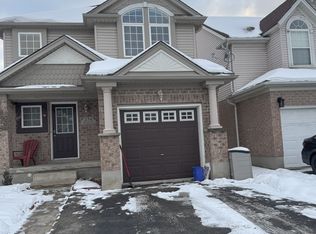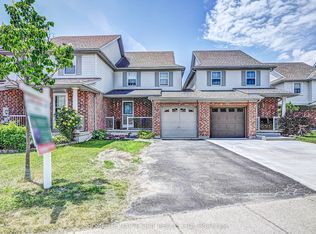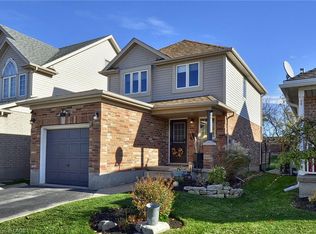Sold for $775,000 on 01/31/25
C$775,000
24 Watch Hill Ln, Cambridge, ON N3H 5R1
4beds
3baths
1,332sqft
Duplex, Multi Family
Built in ----
-- sqft lot
$-- Zestimate®
C$582/sqft
$-- Estimated rent
Home value
Not available
Estimated sales range
Not available
Not available
Loading...
Owner options
Explore your selling options
What's special
Attention investors, multi-family households, and mortgage helpers, this may be the opportunity you have been waiting for! Newly renovated legal duplex, located conveniently near HWY 24/401. Upper-unit has 3-bedrooms, kitchen with separate dining and living area, plus 1.5 bathrooms and laundry, and Lower-unit has 1-bedroom, separate kitchen and living area, plus 1-bathroom and laundry. Features include: New vinyl windows including new egress window, two new kitchens with new quartz countertops and subway backsplash, 3 renovated bathrooms, separate laundry areas, updated flooring, updated lighting fixtures inside and out, tons of pot lights, separate entrances, new concrete driveway (4 cars + garage), new concrete walkway, 12 appliances included, updated modern railings, carpet free, freshly painted, rear yard fenced with deck, shed, and updated landscaping. Rare fact - Freehold townhouse end unit, connected only by the garage!
Zillow last checked: 8 hours ago
Listing updated: August 20, 2025 at 11:55pm
Listed by:
Irfan Gillani, Salesperson,
RE/MAX REAL ESTATE CENTRE INC.
Source: ITSO,MLS®#: 40678767Originating MLS®#: Cornerstone Association of REALTORS®
Facts & features
Interior
Bedrooms & bathrooms
- Bedrooms: 4
- Bathrooms: 3
Heating
- Forced Air, Natural Gas
Cooling
- Central Air
Appliances
- Included: Built-in Microwave, Dishwasher, Dryer, Refrigerator, Stove, Washer
- Laundry: In-Suite
Features
- Accessory Apartment
- Basement: Separate Entrance,Walk-Up Access,Full,Finished
- Has fireplace: No
Interior area
- Total structure area: 1,922
- Total interior livable area: 1,332 sqft
- Finished area above ground: 1,332
- Finished area below ground: 590
Property
Parking
- Total spaces: 5
- Parking features: Attached Garage, Concrete, Private Drive Double Wide
- Attached garage spaces: 1
- Uncovered spaces: 4
Features
- Patio & porch: Deck, Patio
- Frontage type: East
- Frontage length: 28.52
Lot
- Size: 3,279 sqft
- Dimensions: 115 x 28.52
- Features: Greenbelt, Highway Access, Hospital, Park, Schools, Shopping Nearby
Details
- Parcel number: 226430575
- Zoning: RM4
Construction
Type & style
- Home type: MultiFamily
- Property subtype: Duplex, Multi Family
Materials
- Brick, Vinyl Siding
- Foundation: Poured Concrete
- Roof: Asphalt Shing
Condition
- 16-30 Years
- New construction: No
Utilities & green energy
- Sewer: Sewer (Municipal)
- Water: Municipal
Community & neighborhood
Security
- Security features: Smoke Detector
Location
- Region: Cambridge
Price history
| Date | Event | Price |
|---|---|---|
| 1/31/2025 | Sold | C$775,000C$582/sqft |
Source: ITSO #40678767 | ||
Public tax history
Tax history is unavailable.
Neighborhood: Langs Farm
Nearby schools
GreatSchools rating
No schools nearby
We couldn't find any schools near this home.


