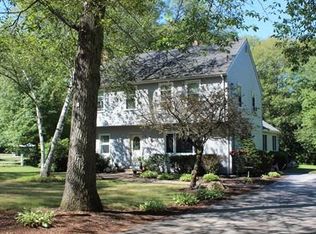Sold for $660,000
$660,000
24 Warren Rd, Upton, MA 01568
3beds
2,150sqft
Single Family Residence
Built in 1967
0.74 Acres Lot
$671,800 Zestimate®
$307/sqft
$2,834 Estimated rent
Home value
$671,800
$638,000 - $712,000
$2,834/mo
Zestimate® history
Loading...
Owner options
Explore your selling options
What's special
This is THE one you have been waiting for! Impeccably maintained, READY TO MOVE IN gorgeous ranch-style home on a dead-end street, w/ an amazing front & rear yard! Step inside to the inviting LR just off the beautiful, custom kitchen w/ Knotty Alder cabinets, slate counter-tops & SS appliances. Kitchen has such unique features any cook will love! Convection microwave doubles as an oven, oven has upper/lower oven, pull-out spice cabinet, appliance cabinet that raises up, perfect for your mixer, w/ addt. storage in back, deep sink, plenty of storage, eat-in area, just to name a few! And don't forget the bar area, perfect for entertaining! First floor has gleaming hardwoods throughout, 2 bedrooms down the hall plus an office/guest room w/ FP & built in shelves & full bath. Cozy 3-season room off the kitchen connects to the over-sized, 24' wide x 25' deep 2 car garage. Lower walk-out level has a huge family room, 3/4 bathroom, mud-room/laundry area & large utility/storage area.
Zillow last checked: 8 hours ago
Listing updated: June 12, 2023 at 01:06pm
Listed by:
TEAM Metrowest 508-223-7583,
Berkshire Hathaway HomeServices Commonwealth Real Estate 508-655-1211
Bought with:
Michelle Barnes
RE/MAX ONE
Source: MLS PIN,MLS#: 73111715
Facts & features
Interior
Bedrooms & bathrooms
- Bedrooms: 3
- Bathrooms: 2
- Full bathrooms: 2
Primary bedroom
- Features: Ceiling Fan(s), Closet, Flooring - Hardwood, Recessed Lighting
- Level: First
- Area: 156
- Dimensions: 12 x 13
Bedroom 2
- Features: Closet, Flooring - Hardwood
- Level: First
- Area: 130
- Dimensions: 10 x 13
Bedroom 3
- Features: Fireplace, Flooring - Hardwood
- Level: First
- Area: 169
- Dimensions: 13 x 13
Bathroom 1
- Features: Bathroom - Full, Bathroom - With Tub & Shower, Flooring - Stone/Ceramic Tile, Countertops - Stone/Granite/Solid
- Level: First
- Area: 99
- Dimensions: 9 x 11
Bathroom 2
- Features: Bathroom - 3/4, Flooring - Stone/Ceramic Tile
- Level: Basement
- Area: 64
- Dimensions: 8 x 8
Dining room
- Features: Flooring - Hardwood, Open Floorplan
- Level: First
Family room
- Features: Flooring - Wall to Wall Carpet, Recessed Lighting
- Level: Basement
- Area: 375
- Dimensions: 25 x 15
Kitchen
- Features: Flooring - Hardwood, Window(s) - Bay/Bow/Box, Dining Area, Countertops - Stone/Granite/Solid, Open Floorplan, Stainless Steel Appliances
- Level: First
- Area: 252
- Dimensions: 21 x 12
Living room
- Features: Flooring - Hardwood
- Level: First
- Area: 247
- Dimensions: 19 x 13
Heating
- Electric, Propane
Cooling
- Central Air
Appliances
- Included: Electric Water Heater, Range, Dishwasher, Microwave, Refrigerator, Dryer
- Laundry: Flooring - Stone/Ceramic Tile, Electric Dryer Hookup, Exterior Access, Recessed Lighting, Washer Hookup, In Basement
Features
- Ceiling Fan(s), Sun Room, Wet Bar
- Flooring: Tile, Carpet, Hardwood, Flooring - Stone/Ceramic Tile
- Doors: Insulated Doors
- Windows: Insulated Windows, Screens
- Basement: Full,Partially Finished,Walk-Out Access,Interior Entry,Radon Remediation System,Concrete
- Number of fireplaces: 2
- Fireplace features: Family Room
Interior area
- Total structure area: 2,150
- Total interior livable area: 2,150 sqft
Property
Parking
- Total spaces: 6
- Parking features: Attached, Garage Door Opener, Off Street
- Attached garage spaces: 2
- Uncovered spaces: 4
Features
- Patio & porch: Porch - Enclosed, Patio
- Exterior features: Porch - Enclosed, Patio, Rain Gutters, Storage, Screens, Fenced Yard
- Fencing: Fenced/Enclosed,Fenced
- Waterfront features: Lake/Pond, 1 to 2 Mile To Beach, Beach Ownership(Public)
Lot
- Size: 0.74 Acres
- Features: Wooded, Easements
Details
- Parcel number: 1717517
- Zoning: 1
Construction
Type & style
- Home type: SingleFamily
- Architectural style: Ranch
- Property subtype: Single Family Residence
Materials
- Frame
- Foundation: Concrete Perimeter
- Roof: Shingle
Condition
- Year built: 1967
Utilities & green energy
- Electric: 200+ Amp Service, Generator Connection
- Sewer: Private Sewer
- Water: Public
- Utilities for property: for Electric Oven, for Electric Dryer, Washer Hookup, Generator Connection
Community & neighborhood
Community
- Community features: Walk/Jog Trails, Stable(s), Golf, Medical Facility, Bike Path, Highway Access, House of Worship, Public School
Location
- Region: Upton
Other
Other facts
- Road surface type: Paved
Price history
| Date | Event | Price |
|---|---|---|
| 6/12/2023 | Sold | $660,000+10.2%$307/sqft |
Source: MLS PIN #73111715 Report a problem | ||
| 5/16/2023 | Listed for sale | $599,000+157.1%$279/sqft |
Source: MLS PIN #73111715 Report a problem | ||
| 10/15/1999 | Sold | $233,000$108/sqft |
Source: Public Record Report a problem | ||
Public tax history
| Year | Property taxes | Tax assessment |
|---|---|---|
| 2025 | $7,147 +4.2% | $543,500 +8.4% |
| 2024 | $6,861 +34.8% | $501,500 +36.7% |
| 2023 | $5,088 -17.3% | $366,800 |
Find assessor info on the county website
Neighborhood: 01568
Nearby schools
GreatSchools rating
- 9/10Memorial SchoolGrades: PK-4Distance: 0.4 mi
- 6/10Miscoe Hill SchoolGrades: 5-8Distance: 3.1 mi
- 9/10Nipmuc Regional High SchoolGrades: 9-12Distance: 0.6 mi
Schools provided by the listing agent
- Elementary: Memorial
- Middle: Miscoe Hill
- High: Nipmuc
Source: MLS PIN. This data may not be complete. We recommend contacting the local school district to confirm school assignments for this home.
Get a cash offer in 3 minutes
Find out how much your home could sell for in as little as 3 minutes with a no-obligation cash offer.
Estimated market value$671,800
Get a cash offer in 3 minutes
Find out how much your home could sell for in as little as 3 minutes with a no-obligation cash offer.
Estimated market value
$671,800
