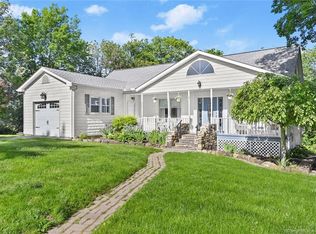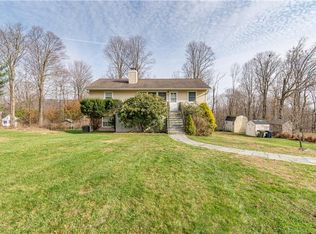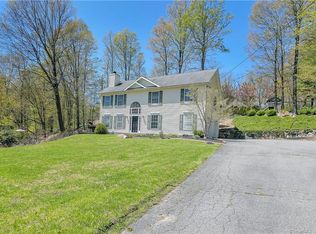This is a customized Large Colonial with new additions added in 1978, 1988 and 1991. There are many personal appointments which have been added for owners convenience This property Must be seen to fully appreciate. The original structure was built in 1965. In 1991 there was a 2600 Sq Foot addition added which includes: 1. Banquet style living room, 2. Grand staircase leading to upper level 3. Three Large Bedrooms 4. Master Bathroom and Laundry Room There was a new interior staircase added in 1978 to access the basement. In 1988 the Kitchen and Dining Room were gutted to the studs and rebuilt. There are Extra Large Bedrooms, a huge Banquet style living room, There's a custom built Two story shed with ample room for all your maintenance and upkeep tools, and you will love the huge exterior vinyl low/no maintenance rear deck. The basement is finished with guest room Many other satisfying appointments A Must see to fully appreciate.
This property is off market, which means it's not currently listed for sale or rent on Zillow. This may be different from what's available on other websites or public sources.



