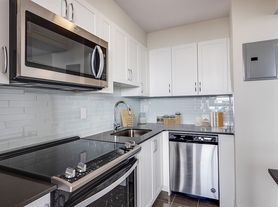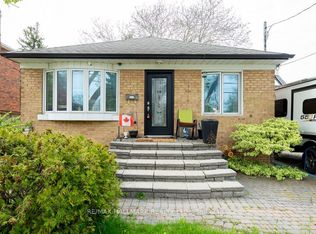Newly Renovated Basement Apartment With Separate Entrance, Featuring 3 Bright and Spacious Bedrooms, A 3-pc Washroom, Full Kitchen and Shared Laundry. Located In A Family Friendly Neighbourhood, Close To TTC, Schools, Centennial College, University of Toronto (Scarborough Campus), Shopping anbd Major Highways. Great For Families and Newcomers. Tenants to pay 40% of Utilities.
House for rent
C$2,000/mo
24 Wantanopa Cres, Toronto, ON M1H 2B3
3beds
Price may not include required fees and charges.
Singlefamily
Available now
-- Pets
Air conditioner, central air
In basement laundry
1 Parking space parking
Natural gas, forced air
What's special
Separate entranceBright and spacious bedroomsFull kitchenShared laundry
- 12 days |
- -- |
- -- |
Travel times
Looking to buy when your lease ends?
Consider a first-time homebuyer savings account designed to grow your down payment with up to a 6% match & 3.83% APY.
Facts & features
Interior
Bedrooms & bathrooms
- Bedrooms: 3
- Bathrooms: 1
- Full bathrooms: 1
Heating
- Natural Gas, Forced Air
Cooling
- Air Conditioner, Central Air
Appliances
- Included: Dryer, Washer
- Laundry: In Basement, In Unit
Features
- Has basement: Yes
Property
Parking
- Total spaces: 1
- Details: Contact manager
Features
- Exterior features: Contact manager
Details
- Parcel number: 062740030
Construction
Type & style
- Home type: SingleFamily
- Architectural style: Bungalow
- Property subtype: SingleFamily
Materials
- Roof: Asphalt
Utilities & green energy
- Utilities for property: Water
Community & HOA
Location
- Region: Toronto
Financial & listing details
- Lease term: Contact For Details
Price history
Price history is unavailable.

