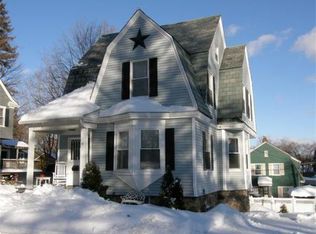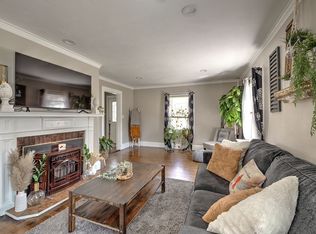What better than a new home for Christmas!! Come on in and make this beautifully maintained Victorian home yours. Located right off the center town on a dead end street, close to shopping, schools and public transportation. Open and spacious eat in kitchen with bar nook/pantry area, plenty of cabinet space, access to 2 outside decks and office area with glass pocket door. Front to back living room with plenty of space for a growing family. Master bedroom suite or tween area located on the third floor. Laminate hardwood floors flow thru out the first floor. 2 car garage located off mudroom Roof and windows are just 4 years old, brand new garage door.
This property is off market, which means it's not currently listed for sale or rent on Zillow. This may be different from what's available on other websites or public sources.


