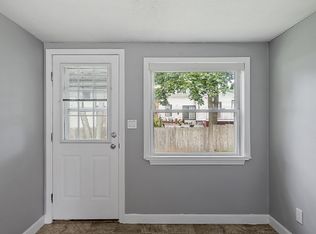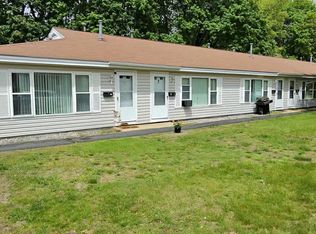Closed
Listed by:
Kevin R Millard,
Great Beginnings Realty Group LLC
Bought with: Red Post Realty
$375,000
24 Walnut Street, Rochester, NH 03867
4beds
2,092sqft
Single Family Residence
Built in 1910
6,534 Square Feet Lot
$456,000 Zestimate®
$179/sqft
$2,666 Estimated rent
Home value
$456,000
$433,000 - $479,000
$2,666/mo
Zestimate® history
Loading...
Owner options
Explore your selling options
What's special
Welcome to the “grand-dame” of Rochester – a stunning 1910 Mansard Colonial. Its old-world style combines with new updates to give yesterday’s charm with today’s modern conveniences. This 2,092 sq ft 4BR/2BA home gives a warm family feel while being perfect for entertaining. The large living room is enhanced by the wood-burning fireplace and gorgeous stained-glass windows. The sizable formal dining room has striking built-in cabinetry. The kitchen features lots of cabinets, pantry, stainless steel appliances, granite counter tops and a built-in peninsular island for seating and storage. A brightly lit sunroom gives comfort for year-round relaxation. Completing the 1st floor is a BR and bath. Outside is new, extra-large, Trek decking that leads to a lawn of virtually maintenance-free synthetic K9-turf - the perfect space to unwind while watching the dogs play! With the detached 2-car garage, you may never have to scrape snow off your car again – and it has a 30-amp RV plug. There is a large, unfinished basement with washer/dryer and tons of storage space. Recent upgrades ensure your home is exceptionally comfortable, including updated water heater, updated boiler system, Daikin mini-split, blown-in attic insulation and home air-sealing. The house is convenient to downtown Rochester and other nearby shopping/dining venues, and is near the US-16, US-4, Hwy 202 and Hwy 125, for easy travel to Dover, Portsmouth or Maine. Come check out this gem of a home! There’s none like it!
Zillow last checked: 8 hours ago
Listing updated: March 09, 2023 at 07:44am
Listed by:
Kevin R Millard,
Great Beginnings Realty Group LLC
Bought with:
Max Bzdafka
Red Post Realty
Source: PrimeMLS,MLS#: 4941453
Facts & features
Interior
Bedrooms & bathrooms
- Bedrooms: 4
- Bathrooms: 2
- Full bathrooms: 1
- 3/4 bathrooms: 1
Heating
- Oil, Electric, Radiator, Steam
Cooling
- Mini Split
Appliances
- Included: Dishwasher, Dryer, Microwave, Refrigerator, Washer, Electric Stove, Electric Water Heater
Features
- Basement: Bulkhead,Concrete Floor,Slab,Interior Stairs,Unfinished,Walkout,Interior Entry
Interior area
- Total structure area: 3,292
- Total interior livable area: 2,092 sqft
- Finished area above ground: 2,092
- Finished area below ground: 0
Property
Parking
- Total spaces: 2
- Parking features: Paved, Detached
- Garage spaces: 2
Features
- Levels: Two
- Stories: 2
- Frontage length: Road frontage: 66
Lot
- Size: 6,534 sqft
- Features: Level
Details
- Parcel number: RCHEM0121B0292L0000
- Zoning description: R2
Construction
Type & style
- Home type: SingleFamily
- Architectural style: Colonial,Historic Vintage
- Property subtype: Single Family Residence
Materials
- Wood Frame, Vinyl Siding
- Foundation: Brick, Concrete
- Roof: Shingle
Condition
- New construction: No
- Year built: 1910
Utilities & green energy
- Electric: 100 Amp Service, Circuit Breakers
- Sewer: Public Sewer
- Utilities for property: Cable
Community & neighborhood
Location
- Region: Rochester
Other
Other facts
- Road surface type: Paved
Price history
| Date | Event | Price |
|---|---|---|
| 3/9/2023 | Sold | $375,000+2.7%$179/sqft |
Source: | ||
| 1/30/2023 | Contingent | $365,000$174/sqft |
Source: | ||
| 1/23/2023 | Listed for sale | $365,000+82.5%$174/sqft |
Source: | ||
| 12/17/2018 | Sold | $200,000$96/sqft |
Source: | ||
| 10/21/2018 | Listed for sale | $200,000+9.3%$96/sqft |
Source: Coco, Early & Associates/Bridge Realty #4724605 Report a problem | ||
Public tax history
| Year | Property taxes | Tax assessment |
|---|---|---|
| 2024 | $6,476 +5.4% | $436,100 +82.7% |
| 2023 | $6,144 +10.8% | $238,700 +8.8% |
| 2022 | $5,546 +2.6% | $219,400 |
Find assessor info on the county website
Neighborhood: 03867
Nearby schools
GreatSchools rating
- 3/10Mcclelland SchoolGrades: K-5Distance: 0.7 mi
- 3/10Rochester Middle SchoolGrades: 6-8Distance: 0.8 mi
- 5/10Spaulding High SchoolGrades: 9-12Distance: 0.7 mi
Get pre-qualified for a loan
At Zillow Home Loans, we can pre-qualify you in as little as 5 minutes with no impact to your credit score.An equal housing lender. NMLS #10287.

