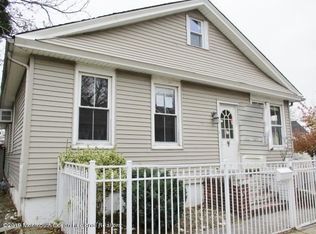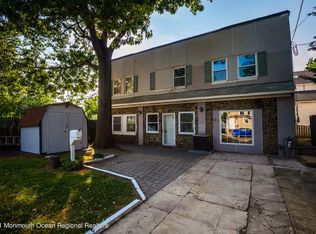Sold for $548,500
$548,500
24 Walnut Street, Keyport, NJ 07735
4beds
1,704sqft
Single Family Residence
Built in 1920
4,791.6 Square Feet Lot
$603,500 Zestimate®
$322/sqft
$4,045 Estimated rent
Home value
$603,500
$573,000 - $634,000
$4,045/mo
Zestimate® history
Loading...
Owner options
Explore your selling options
What's special
An Amazing Opportunity to live just 1 block from the Bay - NO FLOOD INSURANCE NEEDED! $15,000 Seller Incentive toward rate buy down. This unique 1920's custom home features a beautiful open front porch and a 25x30 New fiberglass rooftop deck. An incredible place to enjoy views and private outdoor space. Set up a telescope and star gaze, or a greenhouse and grow your own vegetables, or simply put some comfortable patio furniture up there and relax. Lots of space inside too...4 Bedrooms - 1 on the first floor if you need a home office of space for extended family. The full partially finished basement has a full Bathroom, access to the backyard and separate workshop area. Central A/C. Keyport was recently voted best NJ small town Main St for shopping*. Enjoy the amazing Restaurants as well.
Zillow last checked: 8 hours ago
Listing updated: February 16, 2025 at 07:23pm
Listed by:
Susan Montanti 732-895-5923,
Driftwood Real Estate Group
Bought with:
Tara Rodriguez, 1969328
Keller Williams Integrity
Source: MoreMLS,MLS#: 22329160
Facts & features
Interior
Bedrooms & bathrooms
- Bedrooms: 4
- Bathrooms: 3
- Full bathrooms: 2
- 1/2 bathrooms: 1
Bedroom
- Description: Hardwood
- Area: 143
- Dimensions: 13 x 11
Bedroom
- Description: New Carpet
- Area: 90
- Dimensions: 10 x 9
Bathroom
- Description: Carpet
- Area: 140
- Dimensions: 14 x 10
Bathroom
- Description: Tile Shower
Other
- Description: Acccess to 15x10 unfinished storage
- Area: 247
- Dimensions: 19 x 13
Basement
- Description: Tile floor
- Area: 220
- Dimensions: 20 x 11
Dining room
- Description: Hardwood
- Area: 195
- Dimensions: 13 x 15
Foyer
- Area: 42
- Dimensions: 6 x 7
Kitchen
- Area: 150
- Dimensions: 15 x 10
Laundry
- Description: Furnace/Laundry Room
- Area: 182
- Dimensions: 14 x 13
Living room
- Description: Hardwood and Woodburning Fireplace
- Area: 240
- Dimensions: 20 x 12
Workshop
- Area: 140
- Dimensions: 14 x 10
Heating
- Natural Gas, Forced Air
Cooling
- Central Air
Features
- Flooring: Ceramic Tile, Wood
- Doors: Bilco Style Doors
- Basement: Workshop/ Workbench,Partially Finished
- Number of fireplaces: 1
Interior area
- Total structure area: 1,704
- Total interior livable area: 1,704 sqft
Property
Parking
- Parking features: Double Wide Drive, None
- Has uncovered spaces: Yes
Features
- Stories: 2
- Has view: Yes
- View description: Bay
- Has water view: Yes
- Water view: Bay
Lot
- Size: 4,791 sqft
- Dimensions: 67 x 73
Details
- Parcel number: 2400136000000018
- Zoning description: Residential
Construction
Type & style
- Home type: SingleFamily
- Architectural style: Shore Colonial
- Property subtype: Single Family Residence
Condition
- New construction: No
- Year built: 1920
Utilities & green energy
- Sewer: Public Sewer
Community & neighborhood
Location
- Region: Keyport
- Subdivision: None
Price history
| Date | Event | Price |
|---|---|---|
| 1/9/2024 | Sold | $548,500$322/sqft |
Source: | ||
| 12/6/2023 | Pending sale | $548,500$322/sqft |
Source: | ||
| 11/8/2023 | Price change | $548,500-1.9%$322/sqft |
Source: | ||
| 10/19/2023 | Listed for sale | $559,000+598.8%$328/sqft |
Source: | ||
| 8/15/2018 | Listing removed | $2,000$1/sqft |
Source: Gloria Nilson & Co. Real Estate #21831413 Report a problem | ||
Public tax history
| Year | Property taxes | Tax assessment |
|---|---|---|
| 2025 | $10,505 +19.2% | $507,500 +19.2% |
| 2024 | $8,816 +1.1% | $425,900 +7.4% |
| 2023 | $8,719 +5.6% | $396,700 +15.1% |
Find assessor info on the county website
Neighborhood: 07735
Nearby schools
GreatSchools rating
- 6/10Central SchoolGrades: PK-8Distance: 0.8 mi
- 2/10Keyport High SchoolGrades: 9-12Distance: 0.9 mi
Schools provided by the listing agent
- Elementary: Central
- Middle: Central
- High: Keyport
Source: MoreMLS. This data may not be complete. We recommend contacting the local school district to confirm school assignments for this home.
Get a cash offer in 3 minutes
Find out how much your home could sell for in as little as 3 minutes with a no-obligation cash offer.
Estimated market value$603,500
Get a cash offer in 3 minutes
Find out how much your home could sell for in as little as 3 minutes with a no-obligation cash offer.
Estimated market value
$603,500

