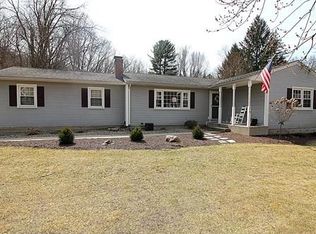Sold for $456,000
$456,000
24 Walnut Rd, Hampden, MA 01036
3beds
2,190sqft
Single Family Residence
Built in 1967
1.02 Acres Lot
$458,900 Zestimate®
$208/sqft
$2,916 Estimated rent
Home value
$458,900
$418,000 - $505,000
$2,916/mo
Zestimate® history
Loading...
Owner options
Explore your selling options
What's special
Stunning updated ranch style home w/a flexible layout, prime location, & great outdoor space! Set on a quiet cul-de-sac minutes from town amenities, this home offers a versatile layout with a renovated eat-in kitchen featuring granite counters, upgraded cabinetry, SS appliances, center island, and pantry w/1st-flr laundry hookups. The kitchen flows into a spacious living rm w/floor-to-ceiling stone gas fireplace & recessed lighting. A large sunlit rm w/cathedral ceilings and direct access to the back deck offers flexible living space—as a family rm or dining rm—w/sweeping views of the private, expansive yard. The primary bdrm offers a full en-suite bath; the main bath is updated w/modern tile & a walk-in shower. The finished bsmnt provides even more flexibility w/luxury vinyl flooring, a second laundry area, and space for another bdrm, office, and/or playroom. Additional features include a 2-car garage, charming front porch, storage shed, & over an acre of beautiful land. Don't miss it
Zillow last checked: 8 hours ago
Listing updated: October 01, 2025 at 08:36am
Listed by:
Suzie Ice Team 413-244-2431,
Ideal Real Estate Services, Inc. 413-583-8882,
Suzie Ice 413-244-2431
Bought with:
Tracy Cyr
Naples Realty Group
Source: MLS PIN,MLS#: 73424324
Facts & features
Interior
Bedrooms & bathrooms
- Bedrooms: 3
- Bathrooms: 2
- Full bathrooms: 2
- Main level bathrooms: 2
- Main level bedrooms: 2
Primary bedroom
- Features: Bathroom - Full, Ceiling Fan(s), Closet, Flooring - Laminate
- Level: Main,First
Bedroom 2
- Features: Ceiling Fan(s), Closet, Flooring - Laminate
- Level: Main,First
Bedroom 3
- Features: Flooring - Hardwood
- Level: First
Primary bathroom
- Features: Yes
Bathroom 1
- Features: Bathroom - Full, Flooring - Stone/Ceramic Tile, Remodeled
- Level: Main,First
Bathroom 2
- Features: Bathroom - Full, Bathroom - Tiled With Shower Stall, Flooring - Stone/Ceramic Tile, Remodeled
- Level: Main,First
Dining room
- Features: Cathedral Ceiling(s), Closet, Flooring - Hardwood, Balcony / Deck, Exterior Access, Open Floorplan
- Level: Main,First
Family room
- Features: Flooring - Vinyl, Open Floorplan, Recessed Lighting, Remodeled
- Level: Basement
Kitchen
- Features: Flooring - Hardwood, Dining Area, Pantry, Countertops - Stone/Granite/Solid, Kitchen Island, Chair Rail, Exterior Access, Open Floorplan, Recessed Lighting, Remodeled, Stainless Steel Appliances, Lighting - Pendant
- Level: Main,First
Living room
- Features: Flooring - Hardwood, Window(s) - Picture, Exterior Access, Open Floorplan, Recessed Lighting
- Level: Main,First
Office
- Features: Flooring - Vinyl, Open Floor Plan, Recessed Lighting
- Level: Basement
Heating
- Baseboard, Natural Gas, Ductless
Cooling
- Ductless
Appliances
- Included: Range, Dishwasher, Microwave, Refrigerator
- Laundry: First Floor, Washer Hookup
Features
- Open Floorplan, Recessed Lighting, Home Office, Bedroom, Play Room
- Flooring: Wood, Tile, Laminate, Flooring - Vinyl
- Basement: Full,Partially Finished,Interior Entry,Bulkhead
- Number of fireplaces: 1
- Fireplace features: Living Room
Interior area
- Total structure area: 2,190
- Total interior livable area: 2,190 sqft
- Finished area above ground: 1,366
- Finished area below ground: 824
Property
Parking
- Total spaces: 8
- Parking features: Attached, Paved Drive, Off Street
- Attached garage spaces: 2
- Uncovered spaces: 6
Features
- Patio & porch: Porch, Deck - Wood
- Exterior features: Porch, Deck - Wood, Storage
Lot
- Size: 1.02 Acres
- Features: Cul-De-Sac, Corner Lot, Wooded
Details
- Parcel number: M:0012 B:0183 L:0,3410035
- Zoning: R4
Construction
Type & style
- Home type: SingleFamily
- Architectural style: Ranch
- Property subtype: Single Family Residence
Materials
- Frame
- Foundation: Concrete Perimeter
- Roof: Shingle
Condition
- Year built: 1967
Utilities & green energy
- Electric: Circuit Breakers
- Sewer: Private Sewer
- Water: Private
- Utilities for property: for Gas Range, Washer Hookup
Community & neighborhood
Location
- Region: Hampden
Other
Other facts
- Road surface type: Paved
Price history
| Date | Event | Price |
|---|---|---|
| 9/30/2025 | Sold | $456,000+14.1%$208/sqft |
Source: MLS PIN #73424324 Report a problem | ||
| 9/2/2025 | Listed for sale | $399,500+3.8%$182/sqft |
Source: MLS PIN #73424324 Report a problem | ||
| 8/12/2022 | Sold | $385,000+18.5%$176/sqft |
Source: MLS PIN #73003378 Report a problem | ||
| 7/14/2022 | Pending sale | $324,900$148/sqft |
Source: BHHS broker feed #73003378 Report a problem | ||
| 6/29/2022 | Contingent | $324,900$148/sqft |
Source: MLS PIN #73003378 Report a problem | ||
Public tax history
| Year | Property taxes | Tax assessment |
|---|---|---|
| 2025 | $5,976 +1.9% | $396,000 +5.7% |
| 2024 | $5,865 +0.1% | $374,500 +7.8% |
| 2023 | $5,859 +7.1% | $347,300 +18.9% |
Find assessor info on the county website
Neighborhood: 01036
Nearby schools
GreatSchools rating
- 9/10Green Meadows Elementary SchoolGrades: PK-8Distance: 1.4 mi
- 7/10Minnechaug Regional High SchoolGrades: 9-12Distance: 3.9 mi
Get pre-qualified for a loan
At Zillow Home Loans, we can pre-qualify you in as little as 5 minutes with no impact to your credit score.An equal housing lender. NMLS #10287.
Sell for more on Zillow
Get a Zillow Showcase℠ listing at no additional cost and you could sell for .
$458,900
2% more+$9,178
With Zillow Showcase(estimated)$468,078
