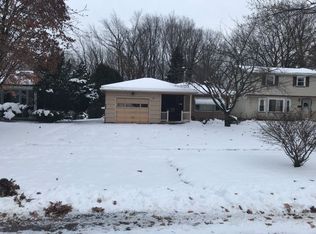Welcome to 24 Walnut Park! This 3 bedroom, 1.5 bath Colonial has been updated from top to bottom. This stunner sits at the end of a quiet cul de sac street that's only a stones throw from Wegmans, shopping & great waterfront restaurants! Updates include freshly painted pottery barn colors throughout, newly refinished hardwood floors, 30 year tear-off roof in 2016, furnace and A/C replaced within the last 2 weeks & windows in 2011. Lovely eat-in kitchen features maple cabinets, Corian counter-tops w/breakfast bar that's perfect for enjoying your morning coffee. Partially finished basement w/walk-out is a great space to get the friends together for game night or the big game! Walk out of the basement to the large fully fenced backyard that's nestled up to forever wild. Hurry, this one won't last! NO SHOWING WILL TAKE PLACE UNTIL THURS 7/19 @ 6PM. NO NEGOTIATIONS WILL TAKE PLACE UNITL SAT 7/21 @ NOON (12PM).
This property is off market, which means it's not currently listed for sale or rent on Zillow. This may be different from what's available on other websites or public sources.
