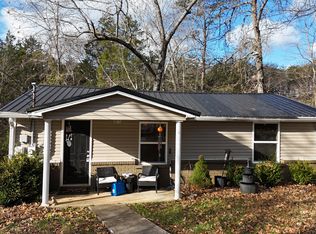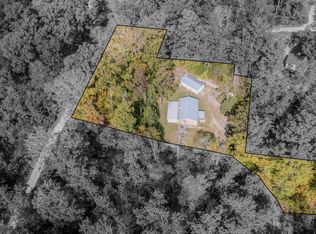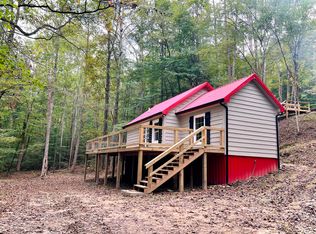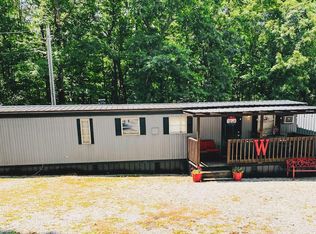Welcome to Dixie Bend Retreat, your Cumberland River oasis! This charming, fully furnished 2-bedroom home with a bonus room offers immediate occupancy and a cozy interior perfect for relaxing after a day on the water. Sitting on two lots, it provides plenty of outdoor space. Just a short walk to the boat dock, your lake adventures are easily accessible. A detached shed adds storage, and the driveway has two entrances with drive-through capability for easy parking. Whether for a weekend escape or full-time living, this home combines comfort and community. Enjoy exclusive access to two private boat docks on the Cumberland River—slip waiting lists make this a prime spot for boaters and nature lovers. The friendly community hosts bi-annual pig roasts, a shelter, a meeting house, and neighborhood projects—all for just $220 annual HOA dues. Don't miss this opportunity—schedule your showing today!
For sale
Price cut: $10 (11/27)
$114,470
24 Walnut Dr, Burnside, KY 42519
2beds
876sqft
Est.:
Single Family Residence
Built in ----
0.38 Acres Lot
$-- Zestimate®
$131/sqft
$-- HOA
What's special
Cozy interiorPrivate community boat docks
- 230 days |
- 452 |
- 27 |
Zillow last checked: 8 hours ago
Listing updated: November 27, 2025 at 06:54am
Listed by:
Tabitha House 606-224-3261,
CENTURY 21 Advantage Realty,
Dustin House 606-231-8571,
CENTURY 21 Advantage Realty
Source: Imagine MLS,MLS#: 25008242
Tour with a local agent
Facts & features
Interior
Bedrooms & bathrooms
- Bedrooms: 2
- Bathrooms: 1
- Full bathrooms: 1
Primary bedroom
- Level: First
Bedroom 1
- Level: First
Bathroom 1
- Description: Full Bath
- Level: First
Bonus room
- Level: First
Kitchen
- Level: First
Living room
- Level: First
Living room
- Level: First
Heating
- Electric, Space Heater
Cooling
- Window Unit(s)
Appliances
- Included: Dryer, Microwave, Refrigerator, Washer, Cooktop
- Laundry: Electric Dryer Hookup, Main Level, Washer Hookup
Features
- Flooring: Laminate
- Has basement: No
Interior area
- Total structure area: 876
- Total interior livable area: 876 sqft
- Finished area above ground: 876
- Finished area below ground: 0
Property
Parking
- Parking features: Driveway
- Has uncovered spaces: Yes
Features
- Levels: One
- Patio & porch: Porch
- Has view: Yes
- View description: Trees/Woods, Neighborhood, Lake
- Has water view: Yes
- Water view: Lake
Lot
- Size: 0.38 Acres
Details
- Additional structures: Shed(s)
- Parcel number: 0945338
Construction
Type & style
- Home type: SingleFamily
- Property subtype: Single Family Residence
Materials
- Brick Veneer, Vinyl Siding
- Foundation: Slab
- Roof: Metal
Utilities & green energy
- Sewer: Septic Tank
- Water: Public
Community & HOA
Community
- Subdivision: Dixie Bend
Location
- Region: Burnside
Financial & listing details
- Price per square foot: $131/sqft
- Tax assessed value: $54,000
- Date on market: 11/26/2025
Estimated market value
Not available
Estimated sales range
Not available
$1,070/mo
Price history
Price history
| Date | Event | Price |
|---|---|---|
| 11/27/2025 | Price change | $114,4700%$131/sqft |
Source: | ||
| 11/21/2025 | Price change | $114,4800%$131/sqft |
Source: | ||
| 11/18/2025 | Price change | $114,4850%$131/sqft |
Source: | ||
| 11/14/2025 | Price change | $114,4900%$131/sqft |
Source: | ||
| 11/11/2025 | Price change | $114,4990%$131/sqft |
Source: | ||
Public tax history
Public tax history
| Year | Property taxes | Tax assessment |
|---|---|---|
| 2022 | -- | $54,000 |
| 2021 | -- | $54,000 +54.3% |
| 2020 | -- | $35,000 |
Find assessor info on the county website
BuyAbility℠ payment
Est. payment
$543/mo
Principal & interest
$444
Property taxes
$59
Home insurance
$40
Climate risks
Neighborhood: 42519
Nearby schools
GreatSchools rating
- 6/10Burnside Elementary SchoolGrades: PK-5Distance: 3.6 mi
- 7/10Southern Middle SchoolGrades: 6-8Distance: 6.1 mi
- 8/10Southwestern High SchoolGrades: 9-12Distance: 8.6 mi
Schools provided by the listing agent
- Elementary: Burnside
- Middle: Southern
- High: Pulaski Co
Source: Imagine MLS. This data may not be complete. We recommend contacting the local school district to confirm school assignments for this home.
- Loading
- Loading





