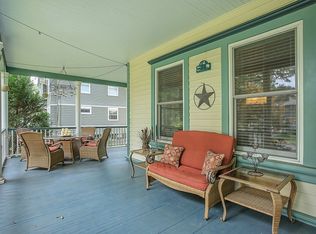Authentic, Carpenter Gothic home designed and built c. 1900 by well-known Summit architect, John N. Cady. A prime Northside location, on a highly-regarded street, walkable to shopping, restaurants, and train, for an easy Midtown Direct commute to NYC. The charm begins as soon as you step onto the large porch with diamond patterned railings, an ideal spot for gathering on Summer evenings. Inside, the six-bedroom house boasts spacious rooms, meticulously restored original architectural millwork and two working fireplaces. This turn of the century iconic home features a rare combination of original architectural details with modern amenities, kitchen, bathrooms, and state of the art plumbing, electric, heat, air-conditioning, and radiant heated Bathroom floors. Enter the original, twenty-four paned round-top, door into a gracious foyer featuring leaded glass windows, high ceilings and hardwood floors. The ample Living Room is flooded with natural light from diamond paned windows. A fireplace is highlighted by a distinctive arched Inglenook. Just across the foyer, two massive pocket doors open to a generous Dining Room. Enjoy dinners by fireside in the cooler months. The updated modern Kitchen features Sub-Zero and Viking appliances, honed absolute black granite counters and an eat-in peninsula. Off the kitchen, a Butler's Pantry with sink, abundant cabinet space and Powder Room. The basement features stone walls, above ground windows for ambient light and radiant heated floors. The second floor has four Bedrooms and modern hallway Bathroom. The third floor has two large Bedrooms, a modern hallway Bathroom and finished attic.
This property is off market, which means it's not currently listed for sale or rent on Zillow. This may be different from what's available on other websites or public sources.
