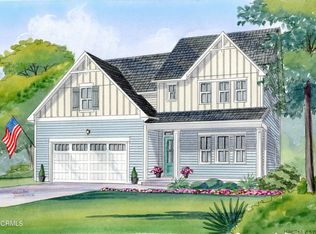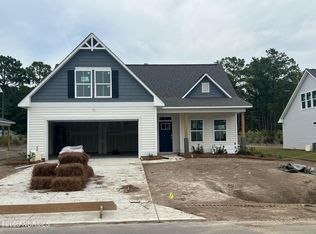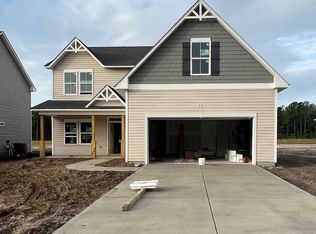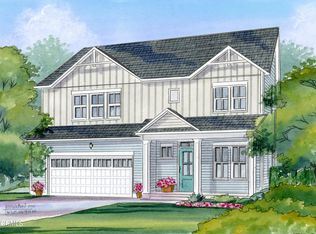Sold for $510,000
$510,000
24 W Weatherbee Way, Hampstead, NC 28443
4beds
2,324sqft
Single Family Residence
Built in 2023
0.48 Acres Lot
$502,800 Zestimate®
$219/sqft
$3,011 Estimated rent
Home value
$502,800
$447,000 - $563,000
$3,011/mo
Zestimate® history
Loading...
Owner options
Explore your selling options
What's special
Nestled in the beautiful new community of Bridgewater Landing, this immaculate 4 bedroom, 3-bath Greenfield model, on almost a half-acre corner lot, with RV/Boat parking is waiting for your family.
This spacious Carolina-style home features an open floor plan. The open living area showcases vaulted ceilings and a fireplace open to kitchen with large island. A RO drinking water filter has been
added with an above sink dispenser. There is plenty of room for a dining table, and you will enjoy a breakfast bar, and a large pantry. There are a few unique elements added to this home including custom lighting and upgraded appliances. A whole house water filtration, and softener system have
also been installed. A stately master suite is tucked in the back of the house offering privacy, and a trey ceiling. The master bathroom features a full-sized storage pantry, tiled walk-in shower with glass
walls, dual vanities, and large generous walk-in closet with a custom closet system and new flooring. Upstairs you will find the oversized 4th bedroom with a large walk-in closet and its own bathroom.
There is a large attic space off this bedroom to store all your holiday decorations. On the other side of the stairs there is an additional unfinished attic space which is great for storage or could be finished
later by buyer as another room. Step out to the spacious, fully landscaped and irrigated family sized fenced in backyard. This backyard sports beautiful flowers, fruit trees, producing blue berries and 5, 4x8 raised garden beds each equipped with independent shut-off valves. With an enclosed screened patio room, relaxing in your very private backyard will be ready for your family to make memories. The community has a sparkling pool, and tot lot play area. This mostly single story, ranch plan offers wonderful living space with many custom touches and is ready for you to call home.
Zillow last checked: 8 hours ago
Listing updated: June 09, 2025 at 11:58am
Listed by:
Debbie Shroyer 816-509-4087,
1st Class Real Estate Coastal Choice
Bought with:
Shawn M McClellan, 285590
Coldwell Banker Sea Coast Advantage-Hampstead
Source: Hive MLS,MLS#: 100504088 Originating MLS: Cape Fear Realtors MLS, Inc.
Originating MLS: Cape Fear Realtors MLS, Inc.
Facts & features
Interior
Bedrooms & bathrooms
- Bedrooms: 4
- Bathrooms: 3
- Full bathrooms: 3
Primary bedroom
- Level: Main
- Dimensions: 16 x 15
Bedroom 2
- Level: Main
- Dimensions: 11.75 x 11.5
Bedroom 3
- Level: Main
- Dimensions: 12 x 11.75
Bonus room
- Level: Second
- Dimensions: 15.75 x 16
Dining room
- Level: Main
- Dimensions: 10.5 x 11.75
Kitchen
- Level: Main
- Dimensions: 12.5 x 11.75
Laundry
- Level: Main
- Dimensions: 7 x 6.5
Living room
- Level: Main
- Dimensions: 22.75 x 18
Heating
- Fireplace(s), Heat Pump, Electric
Cooling
- Heat Pump
Appliances
- Included: Electric Oven, Built-In Microwave, Refrigerator, Range, Ice Maker, Disposal, Dishwasher, Convection Oven
- Laundry: Dryer Hookup, Washer Hookup, Laundry Room
Features
- Master Downstairs, Walk-in Closet(s), Vaulted Ceiling(s), Tray Ceiling(s), High Ceilings, Entrance Foyer, Mud Room, Kitchen Island, Ceiling Fan(s), Pantry, Walk-in Shower, Blinds/Shades, Gas Log, Walk-In Closet(s)
- Flooring: Carpet, LVT/LVP, Tile
- Basement: None
- Attic: Floored,Permanent Stairs,Walk-In
- Has fireplace: Yes
- Fireplace features: Gas Log
Interior area
- Total structure area: 2,324
- Total interior livable area: 2,324 sqft
Property
Parking
- Total spaces: 2
- Parking features: Garage Faces Front, Attached, Garage Door Opener, Off Street
- Has attached garage: Yes
- Uncovered spaces: 2
Features
- Levels: One and One Half
- Stories: 2
- Patio & porch: Open, Covered, Patio, Porch, Screened
- Exterior features: Irrigation System, Cluster Mailboxes, Gas Log
- Fencing: Back Yard,Wood
Lot
- Size: 0.48 Acres
- Dimensions: 106 x 21 x 51 x 13 x 113 x 108 x 180
- Features: Corner Lot
Details
- Additional structures: Shed(s)
- Parcel number: 42140624850000
- Zoning: RP
- Special conditions: Standard
Construction
Type & style
- Home type: SingleFamily
- Property subtype: Single Family Residence
Materials
- Vinyl Siding
- Foundation: Slab
- Roof: Architectural Shingle
Condition
- New construction: No
- Year built: 2023
Utilities & green energy
- Sewer: Public Sewer
- Water: Public
- Utilities for property: Sewer Available, Sewer Connected, Water Available, Water Connected
Community & neighborhood
Security
- Security features: Smoke Detector(s)
Location
- Region: Hampstead
- Subdivision: Bridgewater Landing
HOA & financial
HOA
- Has HOA: Yes
- HOA fee: $860 monthly
- Amenities included: Barbecue, Clubhouse, Pool, Maintenance Common Areas, Management, Park, Party Room, Picnic Area, Playground, Street Lights
- Association name: Priestley Management Co.
- Association phone: 336-379-5007
Other
Other facts
- Listing agreement: Exclusive Right To Sell
- Listing terms: Cash,Conventional,FHA,VA Loan
- Road surface type: Paved
Price history
| Date | Event | Price |
|---|---|---|
| 6/9/2025 | Sold | $510,000-1.7%$219/sqft |
Source: | ||
| 5/11/2025 | Pending sale | $519,000$223/sqft |
Source: | ||
| 4/29/2025 | Listed for sale | $519,000+12.8%$223/sqft |
Source: | ||
| 11/8/2023 | Sold | $460,000$198/sqft |
Source: | ||
| 10/4/2023 | Pending sale | $460,000$198/sqft |
Source: | ||
Public tax history
| Year | Property taxes | Tax assessment |
|---|---|---|
| 2025 | $2,967 | $503,791 +449.8% |
| 2024 | $2,967 | $91,630 |
| 2023 | -- | $91,630 |
Find assessor info on the county website
Neighborhood: 28443
Nearby schools
GreatSchools rating
- 6/10Topsail Middle SchoolGrades: 5-8Distance: 2.6 mi
- 8/10Topsail High SchoolGrades: 9-12Distance: 2.9 mi
- 8/10Topsail Elementary SchoolGrades: PK-4Distance: 2.8 mi
Schools provided by the listing agent
- Elementary: Topsail
- Middle: Topsail
- High: Topsail
Source: Hive MLS. This data may not be complete. We recommend contacting the local school district to confirm school assignments for this home.
Get pre-qualified for a loan
At Zillow Home Loans, we can pre-qualify you in as little as 5 minutes with no impact to your credit score.An equal housing lender. NMLS #10287.
Sell for more on Zillow
Get a Zillow Showcase℠ listing at no additional cost and you could sell for .
$502,800
2% more+$10,056
With Zillow Showcase(estimated)$512,856



