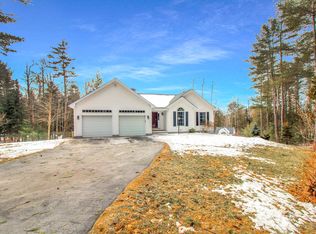This house has history! Built c. 1840 as a center chimney Cape & rebuilt with additions and dormers in 1933, the home has been in the same family since 1908. Charming kitchen wood-burning stove w/ inlaid stones behind it, a farmer's porch, propane fireplace w/ a remote. Wood floors, new furnace in 1997, upgraded vinyl windows, vinyl siding (backed with insulation),porch decking of composite boards, stainless steel liners in both chimneys, paved driveways, electric garage door opener, new septic tank and leach field, new roof shingles in 2017. Large barn built in 1846 as a hay barn has 2 haylofts & workshop area. Barn roof shingles were replaced 12 years ago. Beautiful, dry-laid stone walls along boundary lines on two sides of the property. A new owner may wish to update the interior, but this is a solid structure with minimal needed repairs. New wicker furniture on porch conveys with the property.COVID-19:Due to nationwide concerns about COVID-19 & as a courtesy to home sellers, please do not schedule showings if the buyer's agent or buyers exhibits cold/flu-like symptoms or meets any of the criteria for self-quarantine mandated by the Centers for Disease Control & Prevention. By proceeding with scheduling a showing, you are acknowledging this requirement & agreeing you are not aware of any issues of this nature.COVID-19:Due to nationwide concerns about COVID-19 & as a courtesy to home sellers, please do not schedule showings if the buyer's agent or buyers exhibits cold/flu-like symptoms or meets any of the criteria for self-quarantine mandated by the Centers for Disease Control & Prevention. By proceeding with scheduling a showing, you are acknowledging this requirement & agreeing you are not aware of any issues of this nature.
This property is off market, which means it's not currently listed for sale or rent on Zillow. This may be different from what's available on other websites or public sources.

