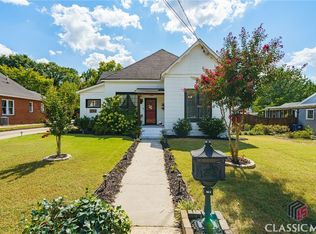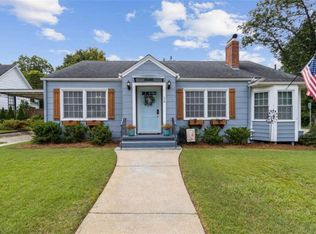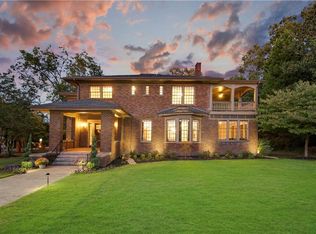Closed
$500,000
24 W Stephens St, Winder, GA 30680
5beds
3,771sqft
Single Family Residence, Residential
Built in 1875
0.4 Acres Lot
$514,900 Zestimate®
$133/sqft
$2,767 Estimated rent
Home value
$514,900
$469,000 - $566,000
$2,767/mo
Zestimate® history
Loading...
Owner options
Explore your selling options
What's special
PRICE IMPROVEMENT! Behold, unveiled to the discerning eye, a recent addition to the storied tapestry of Winder, Georgia—a dwelling evoking the spectral echoes of the late 1800s. This residence, a testament to a bygone era, features a grand 5-bedroom, 3-bath brick home constructed in 1875. Adjacent is a quaint guesthouse, added in 1940, above a 3-car carriage garage. The seller, a steward of history, has carefully preserved the vintage allure of the 1940s bathrooms and kitchens. This historic marvel serves both residential and business purposes, situated in the enchanting 'Old Town Winder' neighborhood. Nestled within walking distance of downtown's bustling shopping, nightlife, eateries, churches, and parks, it also promises a forthcoming bike path connecting to the scenic Fort Yargo state park. The main house, an architectural masterpiece from 1875, boasts 5 bedrooms, 3 baths, and meticulously restored original hardwood floors. Adorned with five fireplaces, including a hidden one awaiting rediscovery, the dwelling features a grand columned front porch, an upper sleeping porch, and a screened back porch. The vintage 1940s bathrooms, a whimsical touch, stand beautifully preserved. The spacious kitchen, a relic from the same era, retains its vintage charm with chrome trim, original double drain board sink, and more. In addition, the property hosts an adorable guesthouse from 1940, offering 2 bedrooms, 1 bath, and maintaining its original charm with hardwood floors, vintage stove, and a full-length screened front porch. Amidst mature plantings and flowers, this unique historic property invites outdoor living. With ample parking in the driveway, garage, and in front of the house, this dwelling is a true testament to a bygone era, a piece of history waiting to be embraced by its next custodian.
Zillow last checked: 8 hours ago
Listing updated: April 10, 2024 at 10:51pm
Listing Provided by:
Drew Weiss,
Keller Williams Realty Atlanta Partners
Bought with:
NON-MLS NMLS
Non FMLS Member
Source: FMLS GA,MLS#: 7293880
Facts & features
Interior
Bedrooms & bathrooms
- Bedrooms: 5
- Bathrooms: 3
- Full bathrooms: 3
- Main level bathrooms: 1
- Main level bedrooms: 2
Primary bedroom
- Features: In-Law Floorplan, Master on Main, Sitting Room
- Level: In-Law Floorplan, Master on Main, Sitting Room
Bedroom
- Features: In-Law Floorplan, Master on Main, Sitting Room
Primary bathroom
- Features: Tub/Shower Combo
Dining room
- Features: Separate Dining Room
Kitchen
- Features: Cabinets White, Pantry, Second Kitchen
Heating
- Central
Cooling
- Central Air
Appliances
- Included: Dishwasher, Gas Range, Range Hood, Refrigerator
- Laundry: Main Level
Features
- Crown Molding
- Flooring: Ceramic Tile, Hardwood
- Windows: Wood Frames
- Basement: Dirt Floor,Unfinished
- Number of fireplaces: 5
- Fireplace features: Decorative
- Common walls with other units/homes: No Common Walls
Interior area
- Total structure area: 3,771
- Total interior livable area: 3,771 sqft
Property
Parking
- Total spaces: 3
- Parking features: Attached, Garage, Level Driveway
- Attached garage spaces: 3
- Has uncovered spaces: Yes
Accessibility
- Accessibility features: None
Features
- Levels: Two
- Stories: 2
- Patio & porch: Covered, Enclosed, Front Porch, Rear Porch, Screened
- Exterior features: Courtyard, Garden
- Pool features: None
- Spa features: None
- Fencing: Back Yard,Chain Link
- Has view: Yes
- View description: City
- Waterfront features: None
- Body of water: None
Lot
- Size: 0.40 Acres
- Features: Back Yard, Landscaped, Level, Private
Details
- Additional structures: Second Residence, Other
- Parcel number: WN12 241
- Other equipment: None
- Horse amenities: None
Construction
Type & style
- Home type: SingleFamily
- Architectural style: Other
- Property subtype: Single Family Residence, Residential
Materials
- Brick 3 Sides
- Foundation: None
- Roof: Composition
Condition
- Resale
- New construction: No
- Year built: 1875
Utilities & green energy
- Electric: 110 Volts
- Sewer: Public Sewer
- Water: Public
- Utilities for property: Cable Available, Electricity Available, Sewer Available, Water Available
Green energy
- Energy efficient items: None
- Energy generation: None
Community & neighborhood
Security
- Security features: Fire Alarm
Community
- Community features: None
Location
- Region: Winder
Other
Other facts
- Road surface type: Asphalt
Price history
| Date | Event | Price |
|---|---|---|
| 3/22/2024 | Sold | $500,000-4.8%$133/sqft |
Source: | ||
| 2/23/2024 | Pending sale | $525,000$139/sqft |
Source: | ||
| 2/3/2024 | Price change | $525,000-5.4%$139/sqft |
Source: | ||
| 11/10/2023 | Price change | $555,000-5.1%$147/sqft |
Source: | ||
| 10/25/2023 | Listed for sale | $585,000+85.7%$155/sqft |
Source: | ||
Public tax history
| Year | Property taxes | Tax assessment |
|---|---|---|
| 2024 | $5,620 +0.3% | $200,137 |
| 2023 | $5,603 +39.8% | $200,137 +68.9% |
| 2022 | $4,007 -6.3% | $118,495 |
Find assessor info on the county website
Neighborhood: 30680
Nearby schools
GreatSchools rating
- 5/10Winder Elementary SchoolGrades: PK-5Distance: 1.2 mi
- 6/10Russell Middle SchoolGrades: 6-8Distance: 1.2 mi
- 3/10Winder-Barrow High SchoolGrades: 9-12Distance: 0.8 mi
Schools provided by the listing agent
- Elementary: County Line
- Middle: Russell
- High: Winder-Barrow
Source: FMLS GA. This data may not be complete. We recommend contacting the local school district to confirm school assignments for this home.
Get a cash offer in 3 minutes
Find out how much your home could sell for in as little as 3 minutes with a no-obligation cash offer.
Estimated market value
$514,900
Get a cash offer in 3 minutes
Find out how much your home could sell for in as little as 3 minutes with a no-obligation cash offer.
Estimated market value
$514,900


